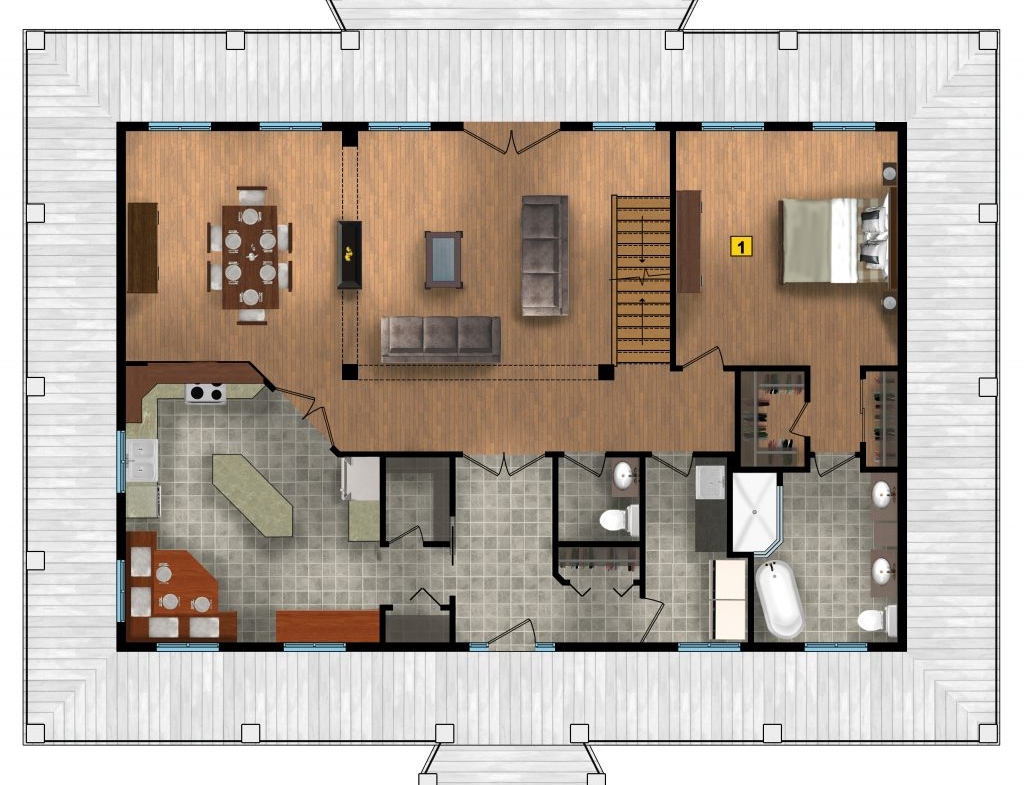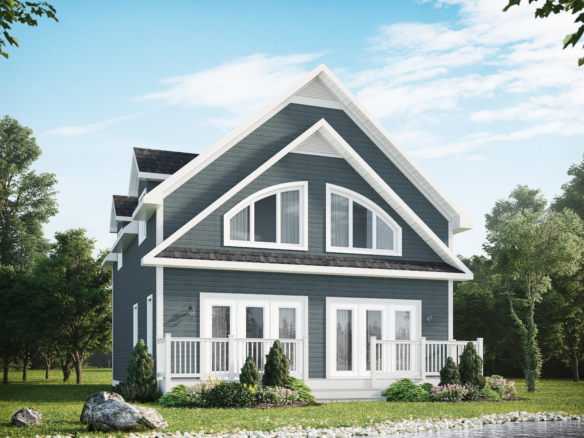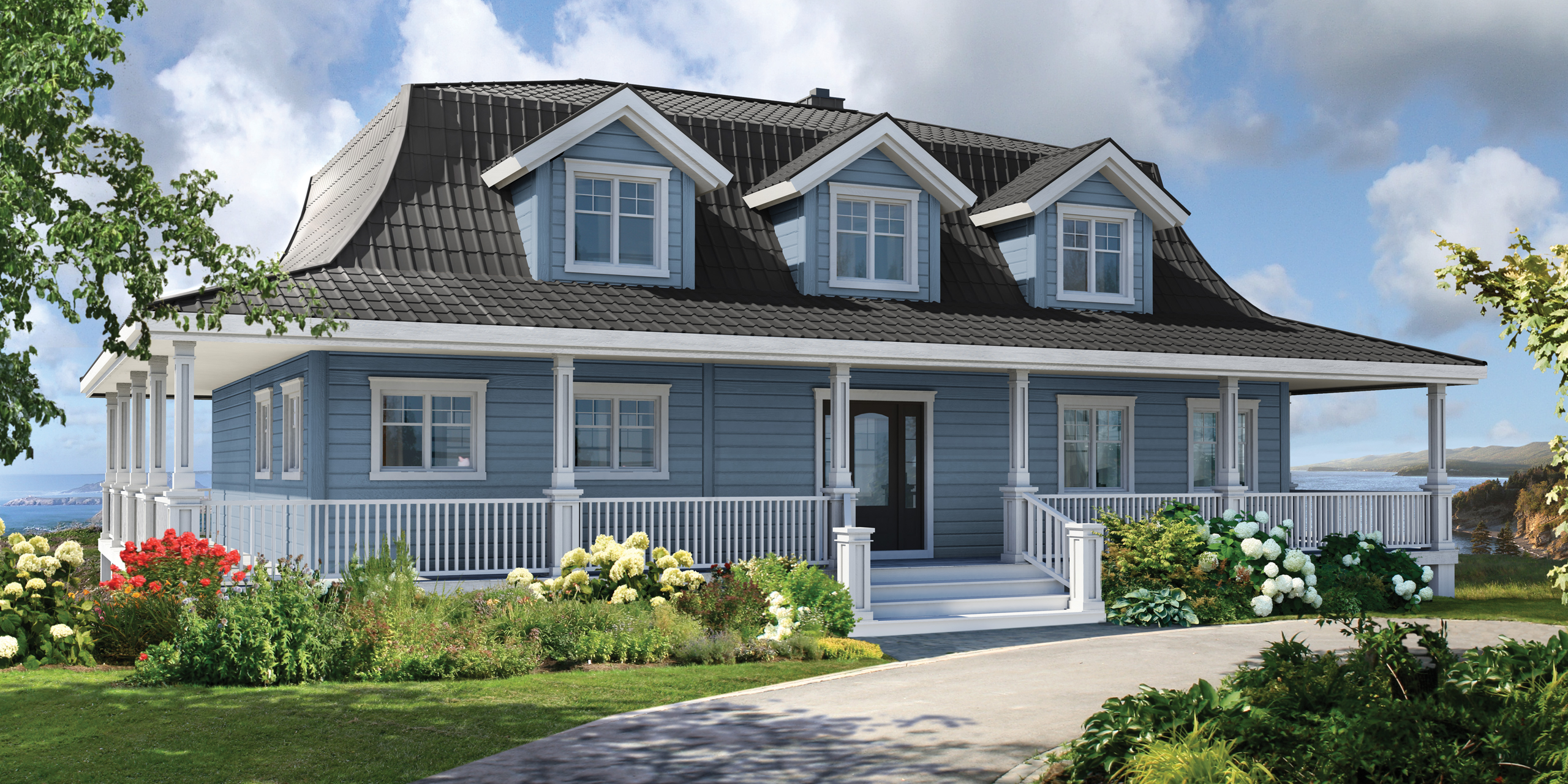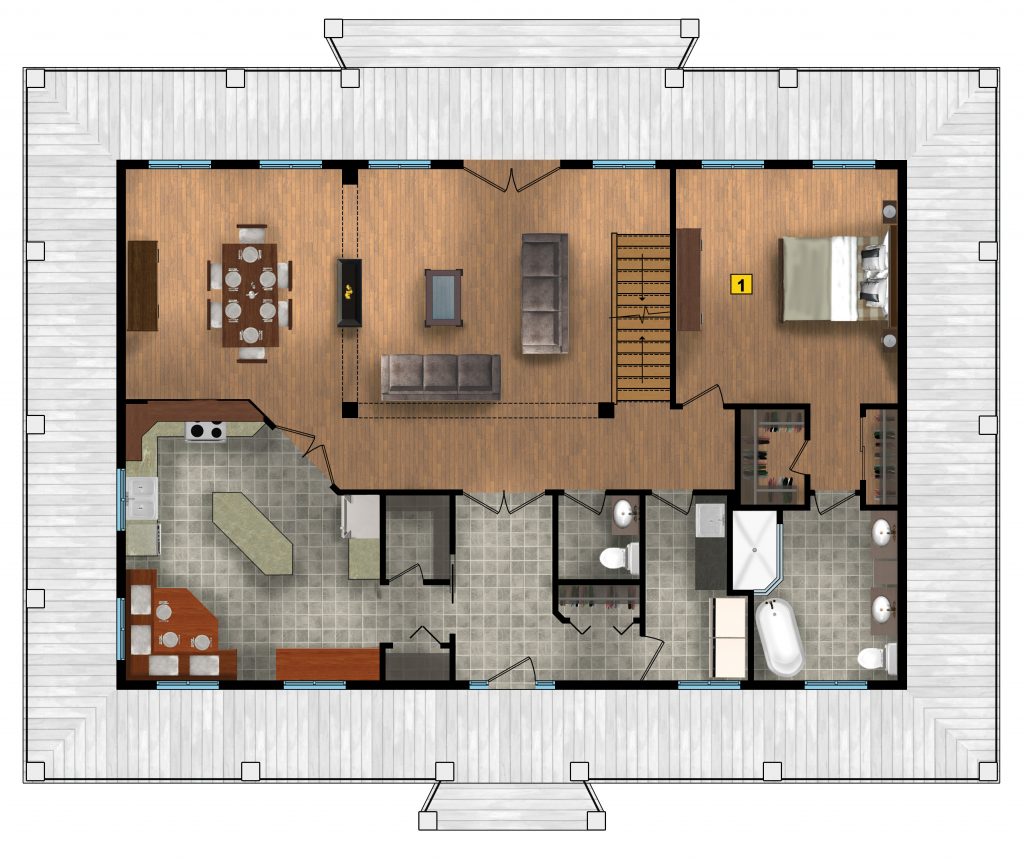Overview
- Cottage, Two Storey
- 4
- 3 + 1
- 6364
Description
A shining example of a luxury mountain home. The Charleston is equipped to host over five couples, plus it features a bunk room for the children. The expansive covered car park at the entrance of the home allows seamless drop-off traffic flow.
Featuring vaulted ceilings that continue through the interior to create a grandiose aesthetic that is carried throughout the design. The extravagance of this home is greatly derived from the details of the timber components, and connections, while keeping the overall design balanced and uniform. The Charleston is a beautifully designed luxury Mountain Home.
Details
Updated on August 14, 2021 at 2:22 am- Price: Contact for quote
- House Size: 6364 Sq Ft
- Bedrooms: 4
- Bathrooms: 3 + 1
- House Type: Cottage, Two Storey
- House Style: Cape Cod Floor Plans
Floor Plans
- Size: 6364 sqft
- 4
- 3 + 1
Description:
Mortgage Calculator
- Principal & Interest
- Property Tax
- PMI
Similar Listings
Rosseau
- Contact Quality Homes
Cambridge
- Contact for quote
Glen Orchard
- Contact builder for quote
Lakefield
- Contact for quote










