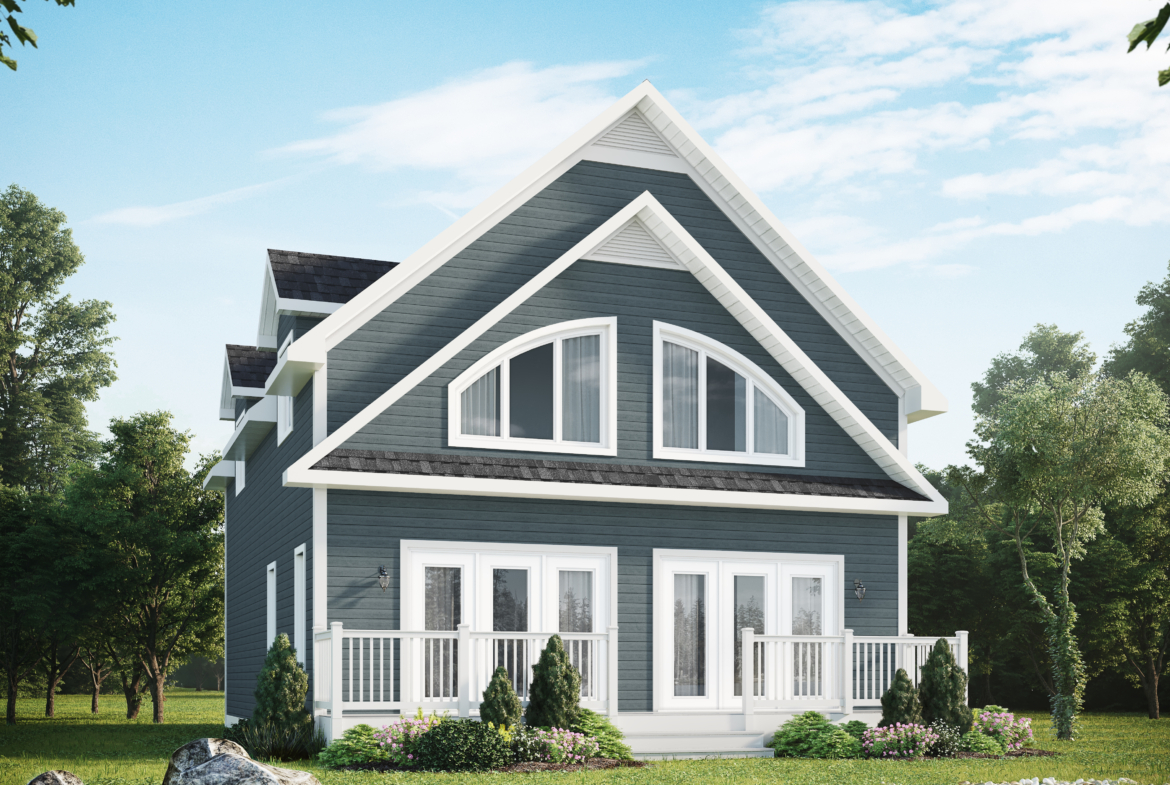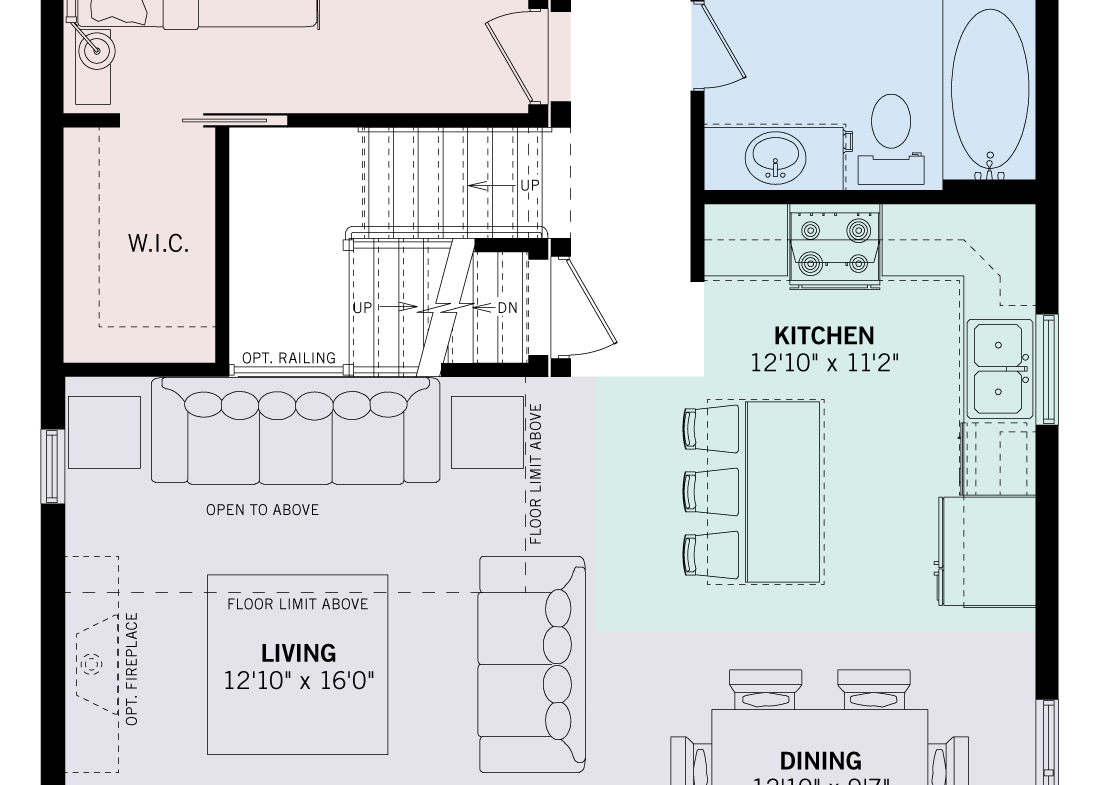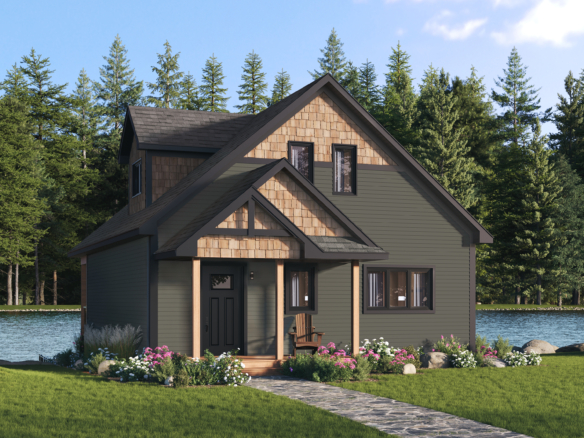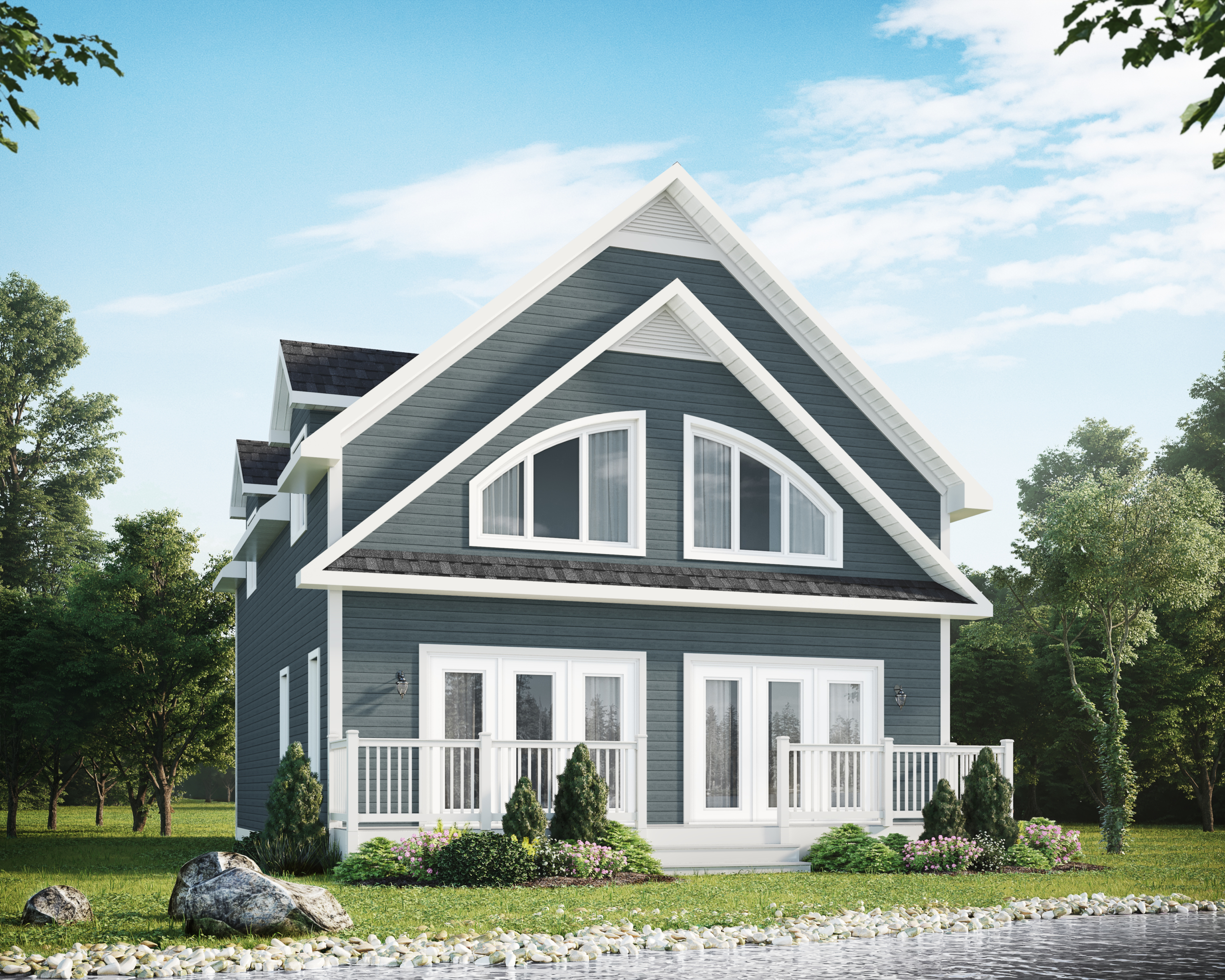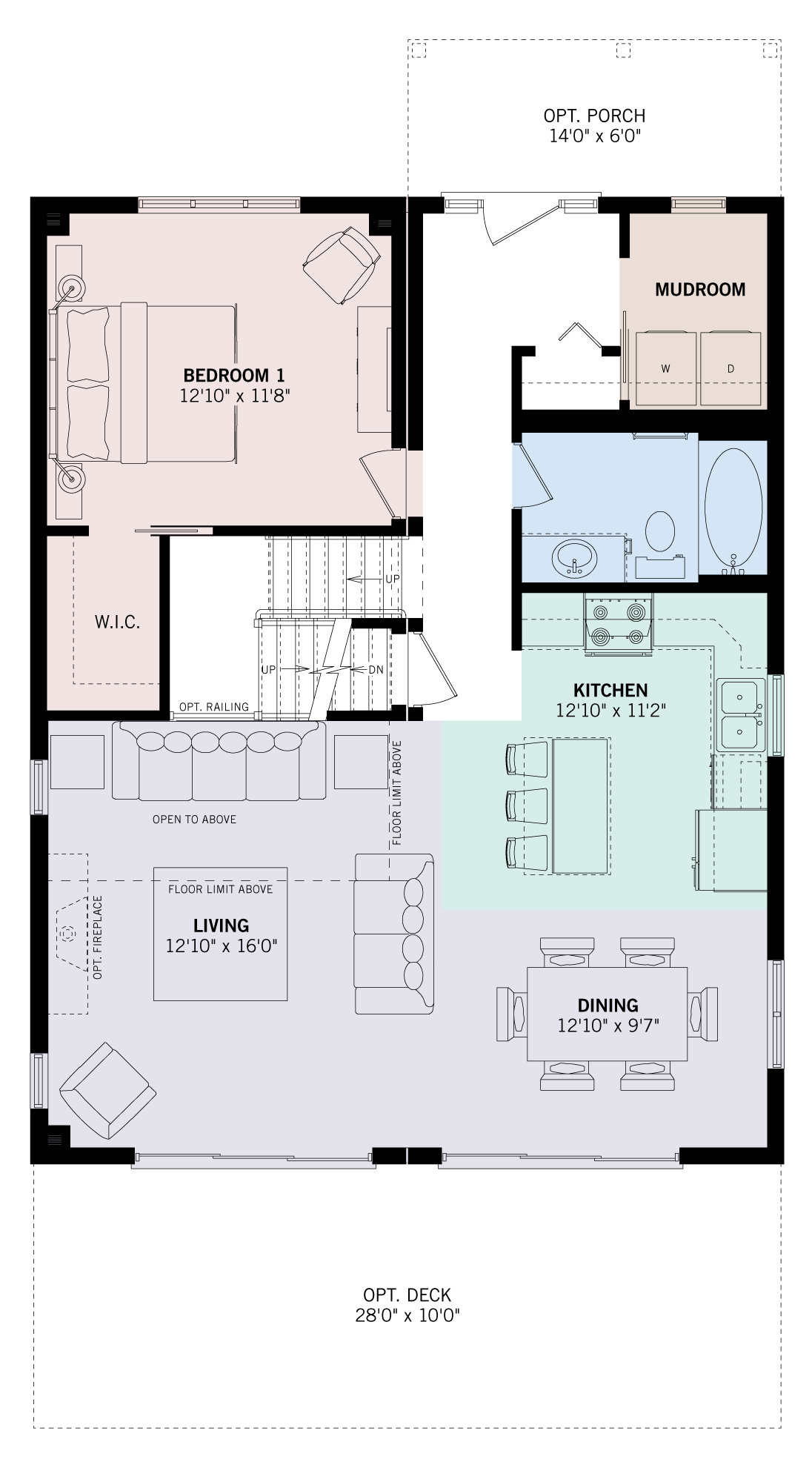Overview
- Cottage
- 4
- 2
- 1932
Description
The cozy design of the Glen Orchard captures all the important elements desired by many in a cottage model, including four bedrooms and a loft area.
The master bedroom is located on the main floor with the main bathroom across the hall with a separate laundry room. There are three additional bedrooms on the second floor with their own three-piece bathroom, perfect for guests. The large eyebrow-style windows are the feature point of this cottage and they allow a flood of natural light into the living room in this “open to below” design. Enjoy the concept with the two terrace doors leading to your deck.
Details
Updated on December 8, 2023 at 5:52 pm- Price: Contact builder for quote
- House Size: 1932 sqft
- Bedrooms: 4
- Bathrooms: 2
- House Type: Cottage
- House Style: Traditional Floor Plans
Floor Plans
- Size: 1932 sqft
- 4
- 2
Description:
Mortgage Calculator
- Principal & Interest
- Property Tax
- PMI
Similar Listings
Rosseau
- Contact Quality Homes
Lakefield
- Contact for quote
Haliburton
- Contact for quote
Charleston
- Contact for quote
