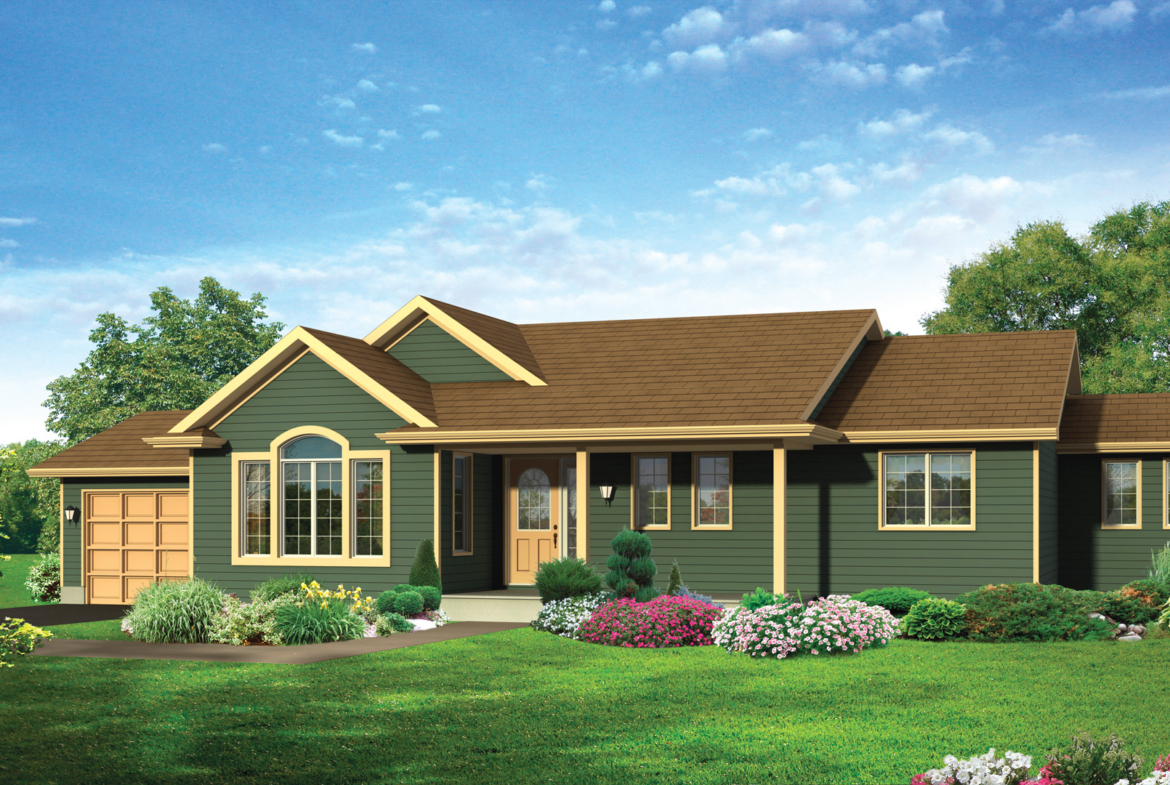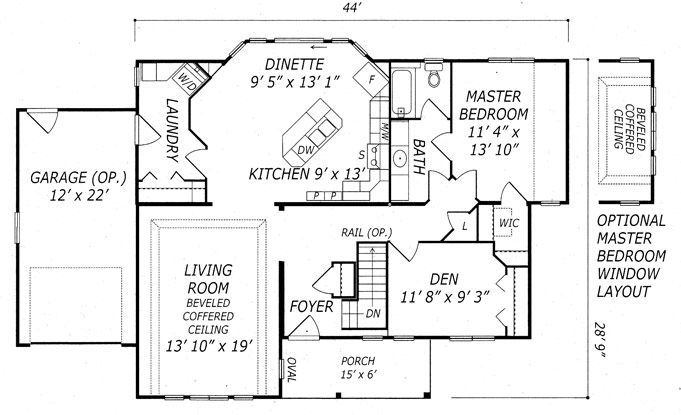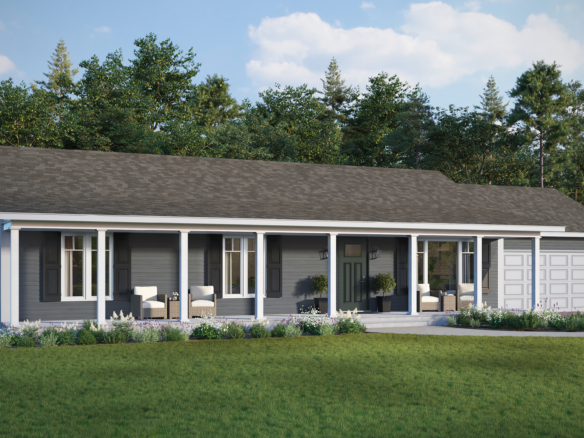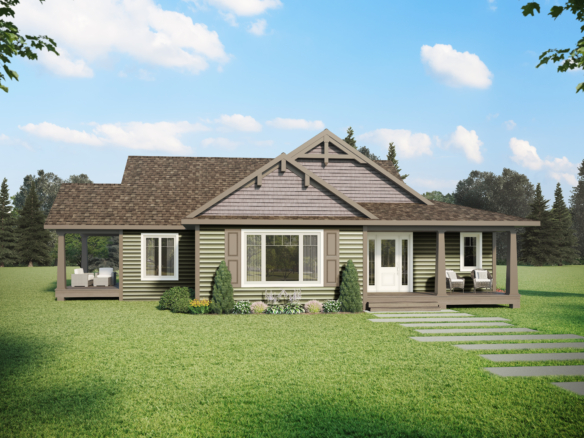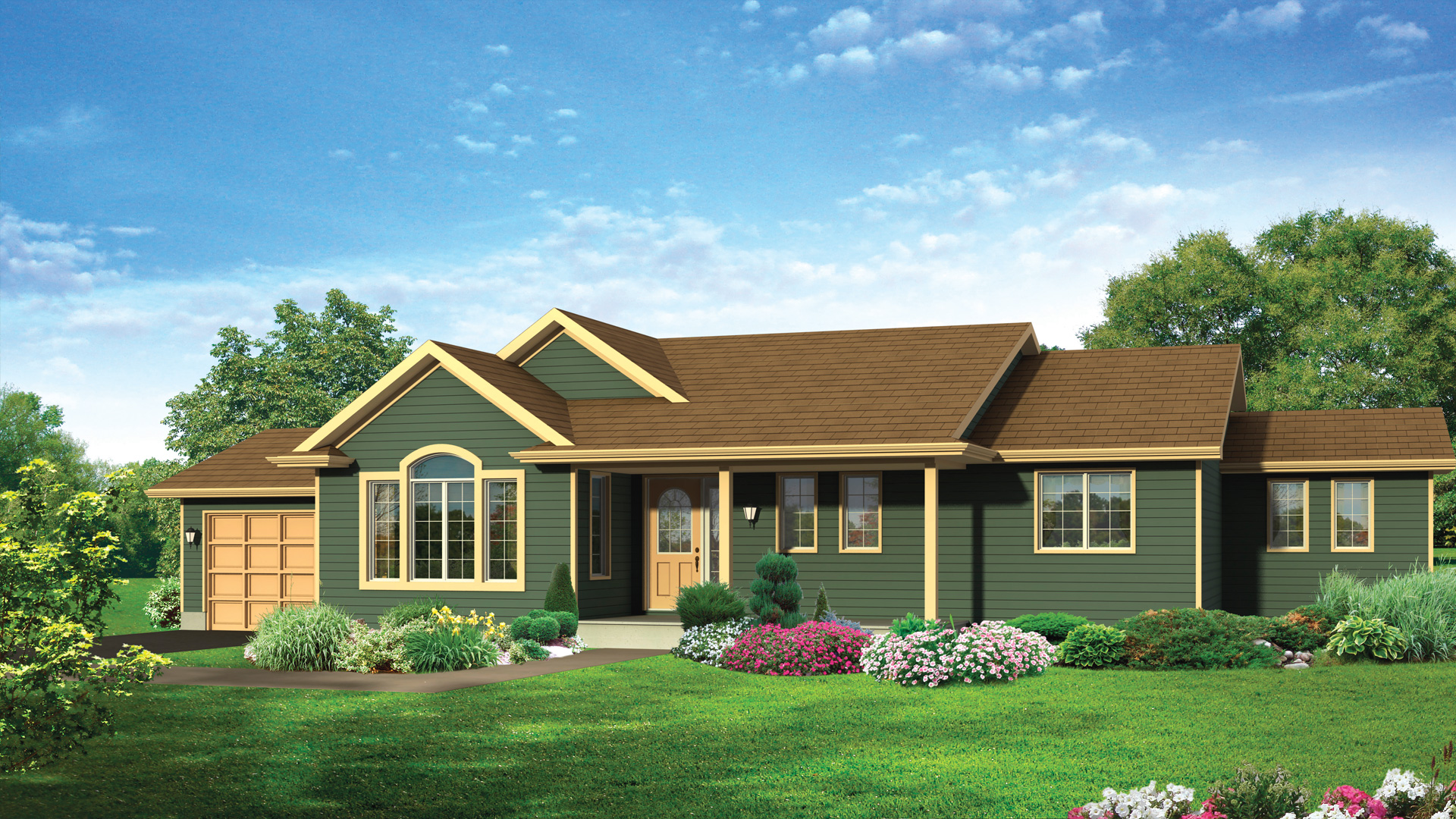Traditional Floor Plans
Morewood, Ontario
Overview
- Bungalow
- 1
- 1
- 1613
Description
Double front gables, overhang returns on the front eaves and a covered veranda blend together to give the Touchstone model its welcoming appeal. Inside, this thoughtfully designed home begins with an island closet in the front hall and continues through to a spacious living room with a beveled/coffered ceiling. All floor plans include a generous kitchen with an eat-at island and mud room or laundry room off the garage. Each “quadrant” is fully interchangeable with those of the other two plans allowing you to easily modify this home to suit your personal taste and needs.
Details
Updated on September 29, 2021 at 10:32 am- Price: Contact for quote
- House Size: 1613 Sq Ft
- Bedroom: 1
- Bathroom: 1
- House Type: Bungalow
- House Style: Traditional Floor Plans
Floor Plans
Main Floor Plan
- Size: 1,613 sqft
- 1
- 1
Description:
Mortgage Calculator
Monthly
- Principal & Interest
- Property Tax
- PMI
Similar Listings
Riverstone A
- Contact for quote
Lindsay
- Contact for quote
Mapleton
- Contact for quote
Cameleon
- Contact for quote
All floor plan details, renderings, and images are the property of the Builder. For informational purposes only.
