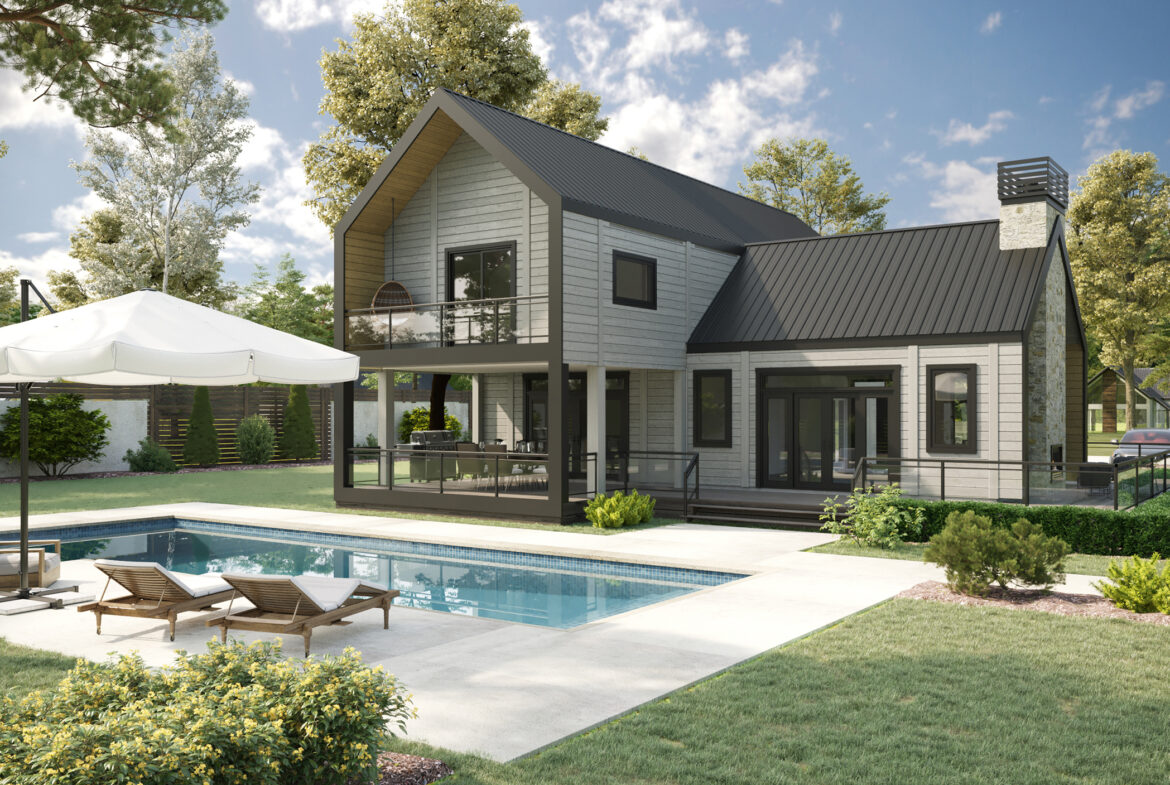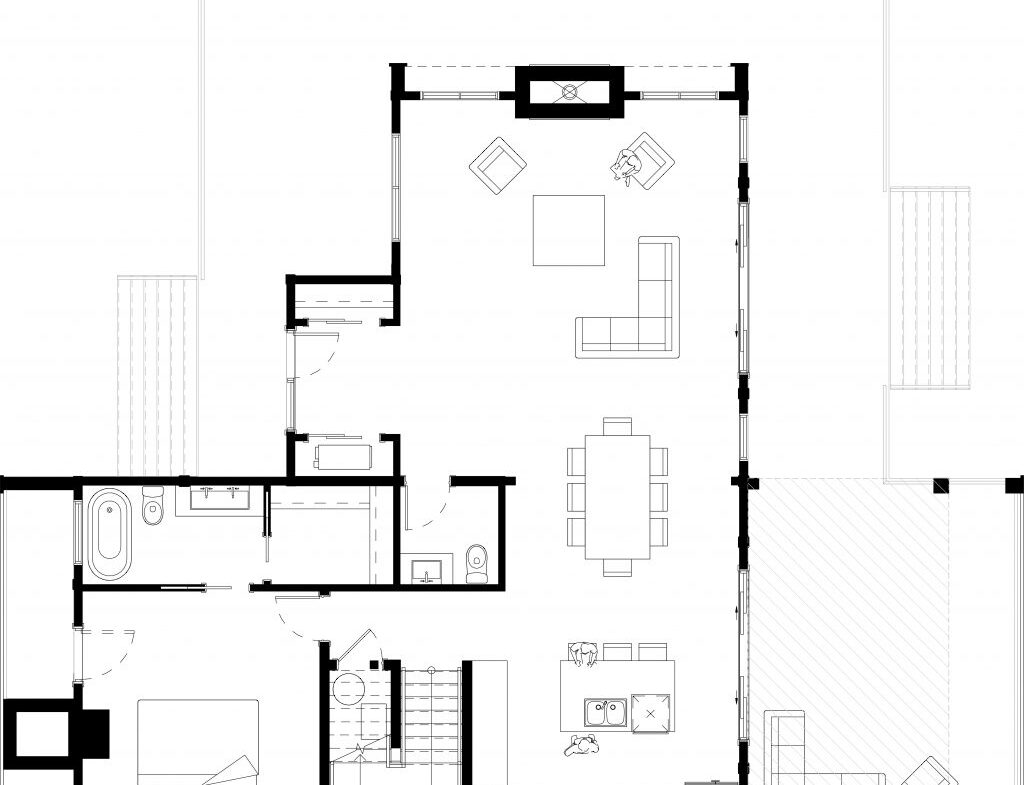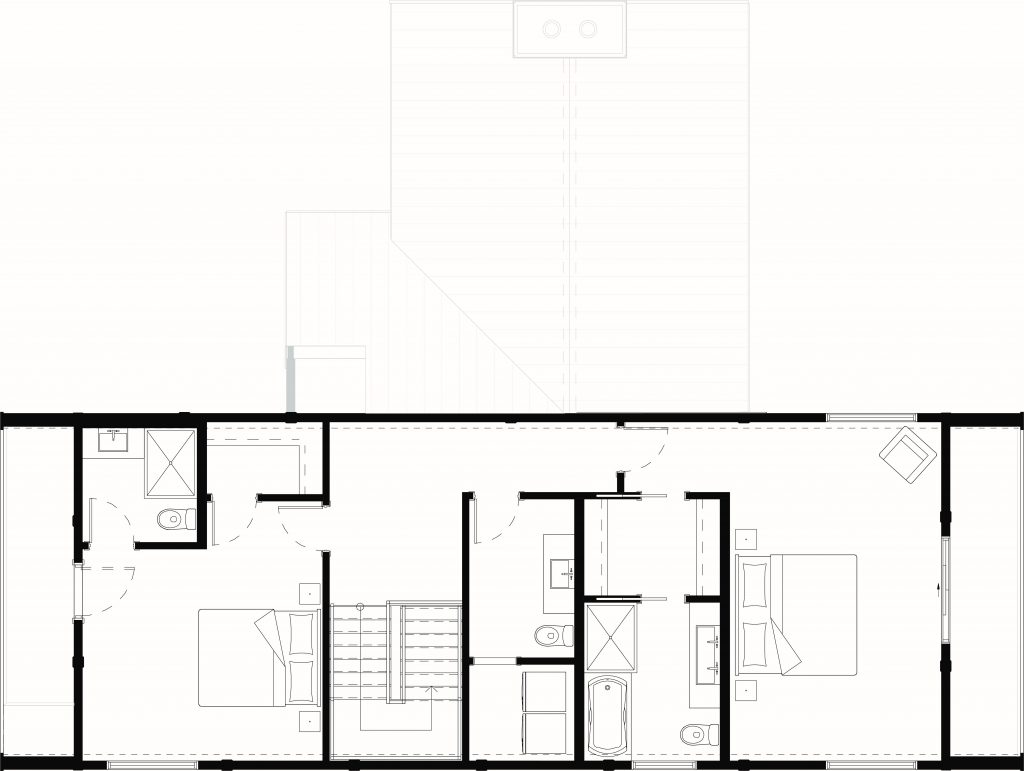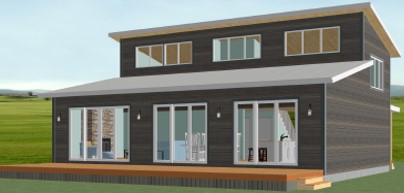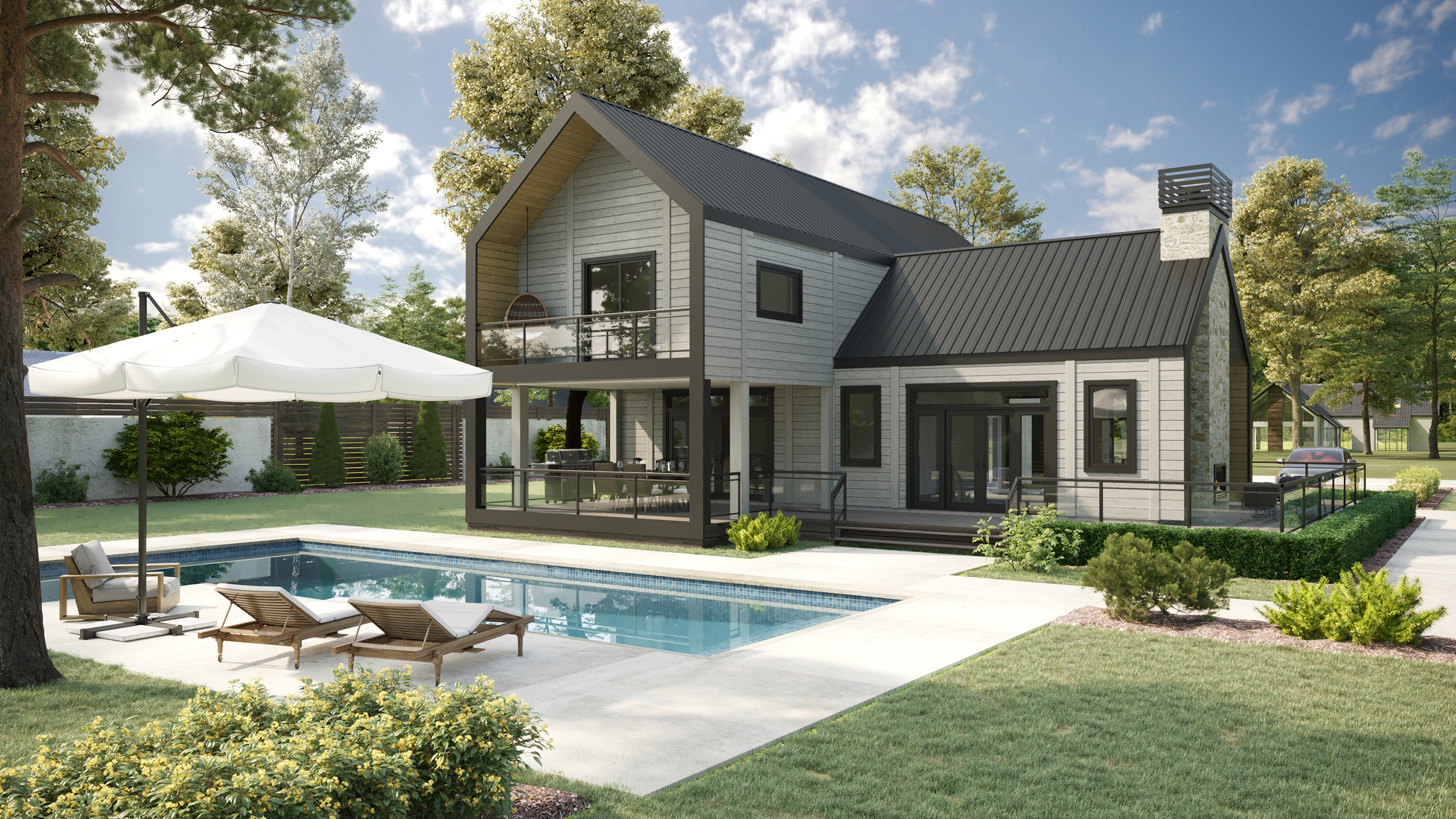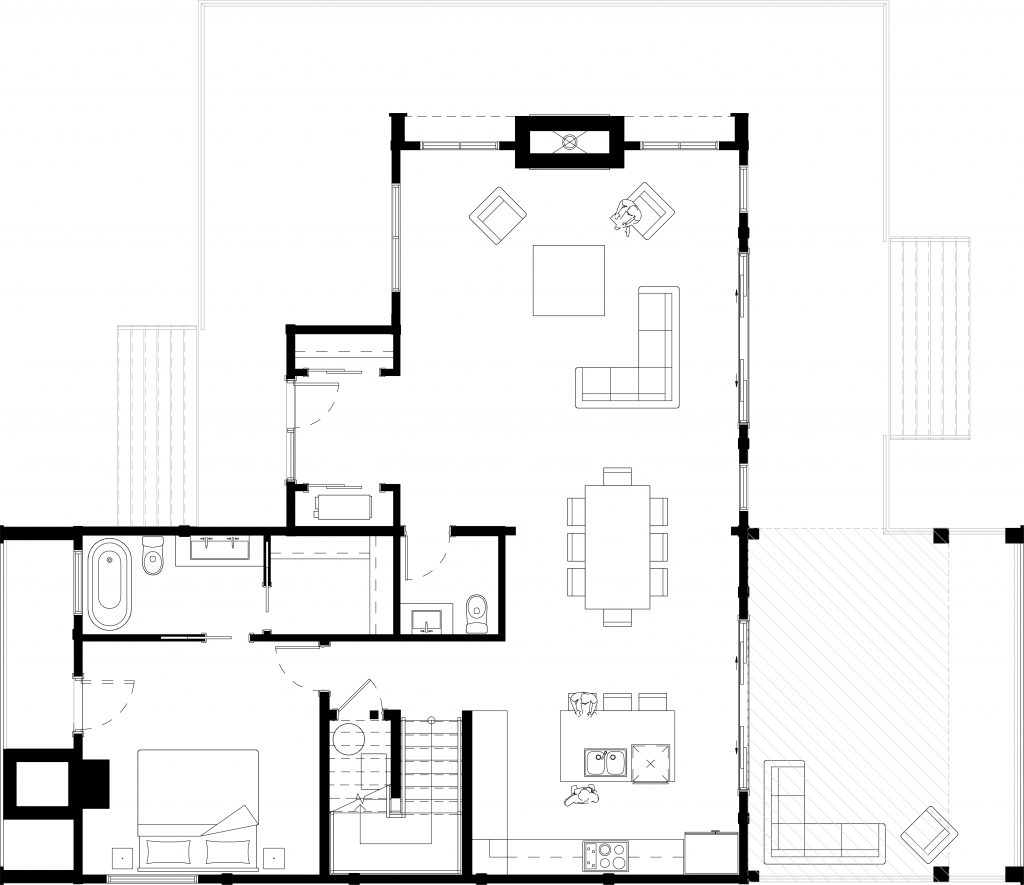Featured
Farmhouse Floor Plans
Innisfil, Ontario
Overview
- Two Storey
- 3
- 3+2
- 2195
Description
From the Timber Block website:
The Oakley has a transitional style blending both the contemporary and farmhouse facades in a timeless fashion. This design showcases large windows that produce panoramic views. It features clean and crisp rooflines and a beautiful cantilevered section that provides a unique outdoor lounge experience. This home is sure to blend well in any environment it finds itself in.
Details
Updated on August 10, 2021 at 9:58 pm- Price: Contact for quote
- House Size: 2195 sqft
- Bedrooms: 3
- Bathrooms: 3+2
- House Type: Two Storey
- House Style: Farmhouse Floor Plans
Floor Plans
Main Floor Plan
- Size: 2195 sqft
- 3
- 5
EN_OAKLEY
Description:
Mortgage Calculator
Monthly
- Principal & Interest
- Property Tax
- PMI
Similar Listings
Cambridge
- Contact for quote
Break House
- Contact for quote
Flat Rock
- Contact for quote
Countryview II
- Contact for quote
All floor plan details, renderings, and images are the property of the Builder. For informational purposes only.
