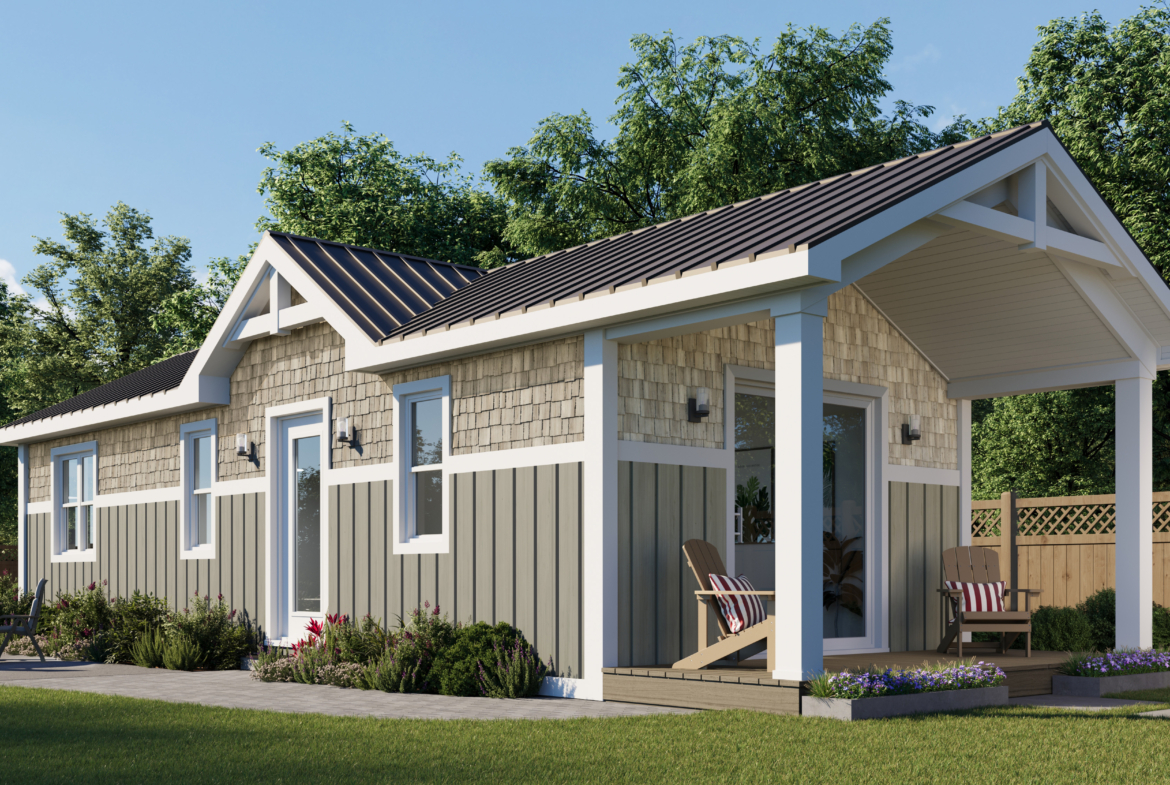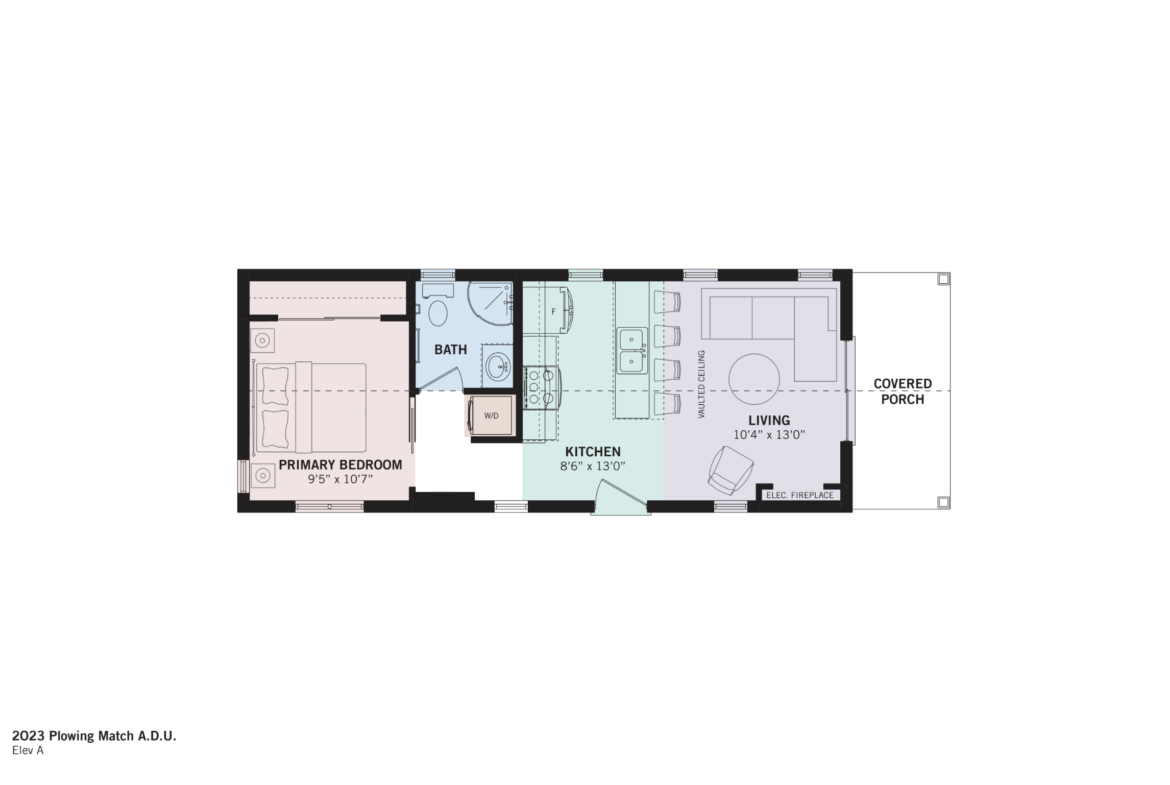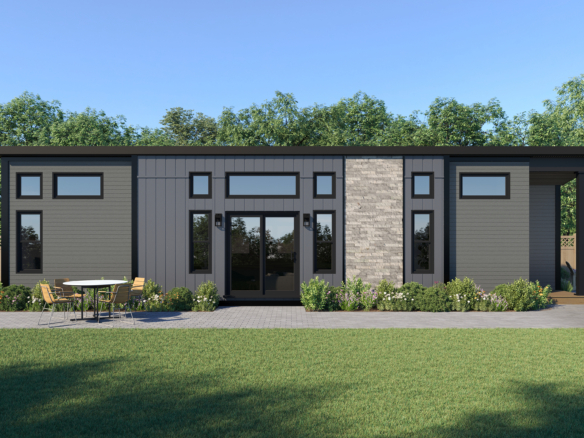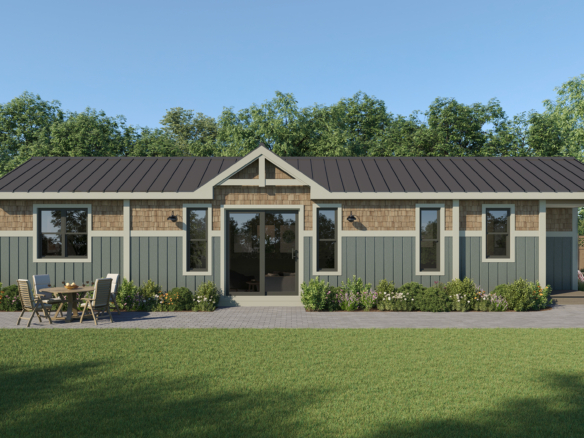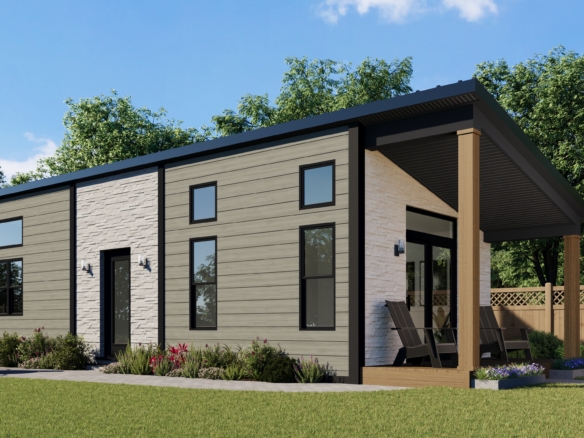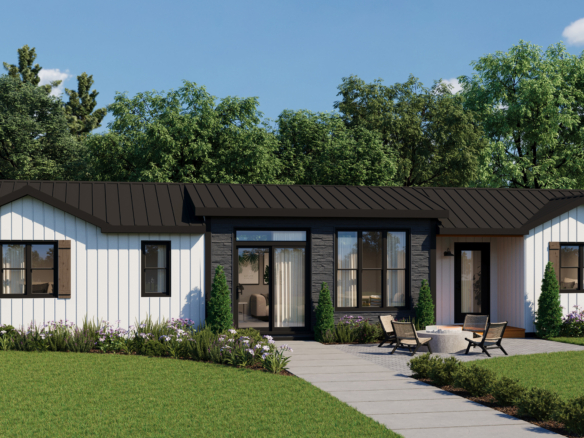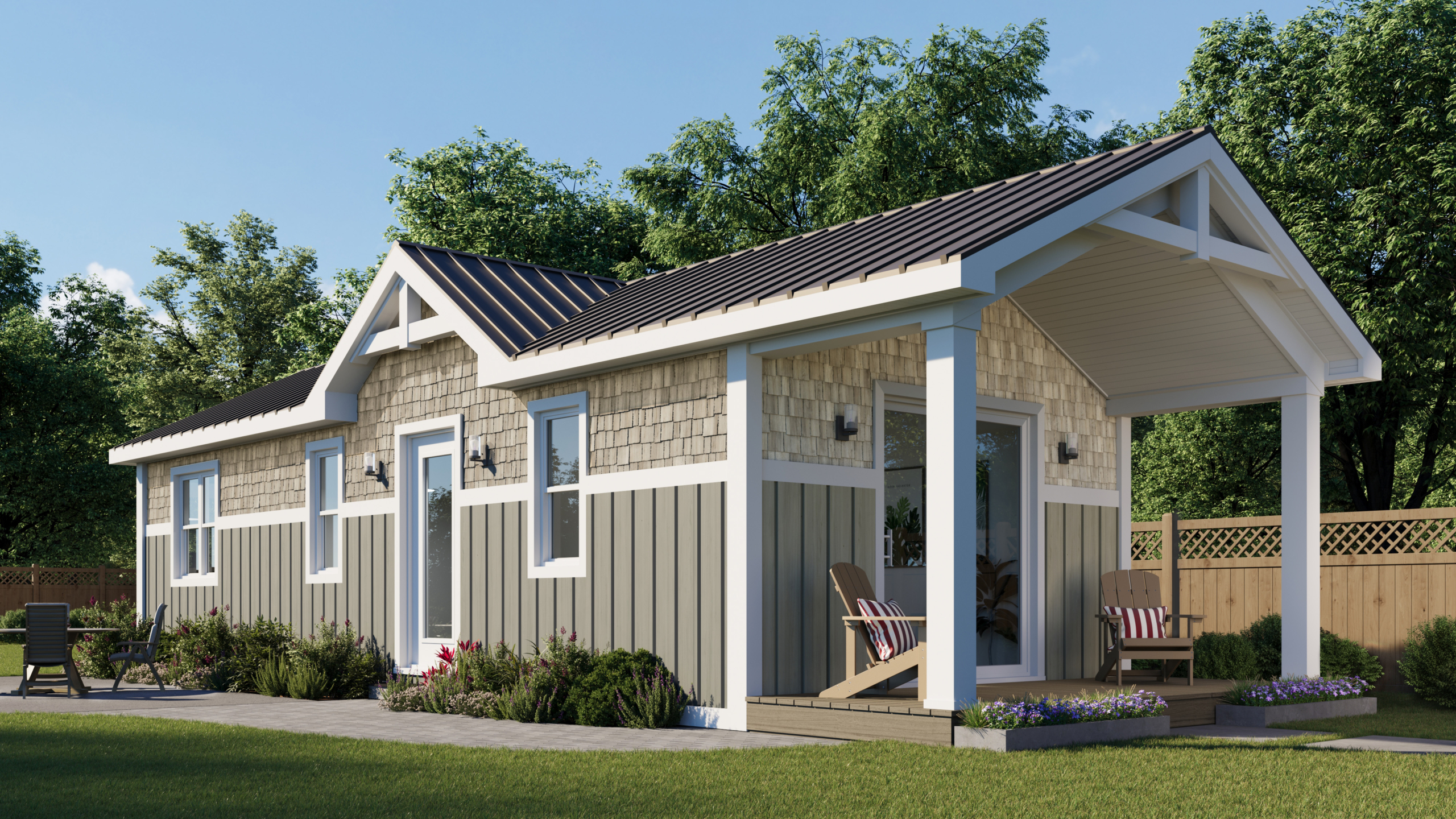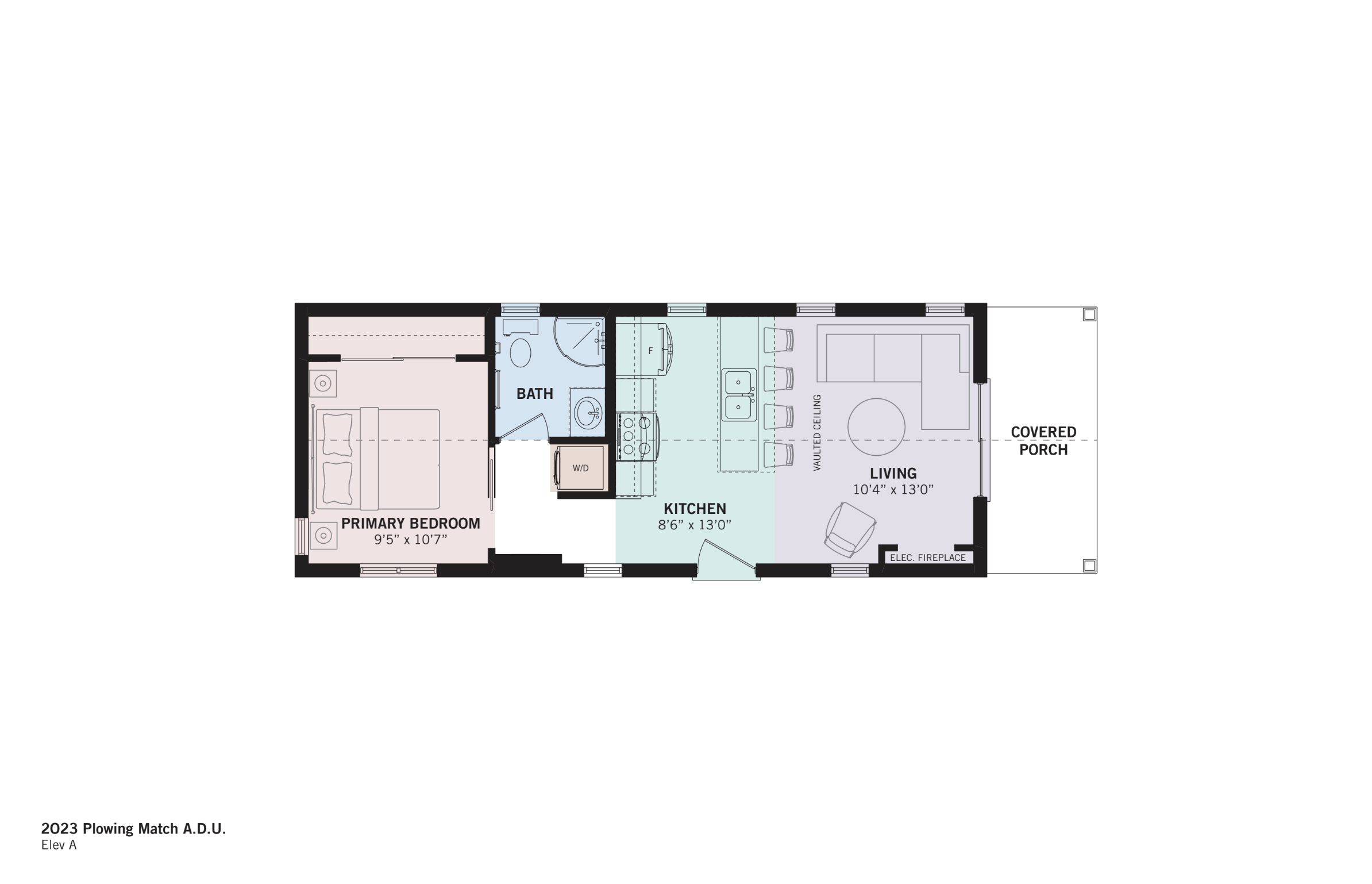Featured
ADU Floor Plans
Overview
- Tiny Home
- 1
- 1
- 504
Description
A charming single module suite with traditional roof peaks and a covered front porch, The Laurel A combines flexibility and style in a compact home.
With one bedroom, one full bathroom, and an open concept kitchen with breakfast bar and living room with an electric fireplace, The Laurel Suite A is both cozy and convenient. Featuring vaulted ceilings throughout and plenty of windows, it has a bright and spacious feel inside.
House Plan Documents
The Laurel Suite Elev A Vertical
The Laurel Suite Elev A
Details
Updated on June 18, 2024 at 3:57 pm- Price: Contact for quote
- House Size: 504 Sq Ft
- Bedroom: 1
- Rooms: 2
- Bathroom: 1
- House Type: Tiny Home
- House Style: ADU Floor Plans
Mortgage Calculator
Monthly
- Principal & Interest
- Property Tax
- PMI
Similar Listings
Foxboro B
- Contact for quote
Foxboro A
- Contact for quote
Laurel B
- Contact for quote
Bluewater B
- Contact for quote
All floor plan details, renderings, and images are the property of the Builder. For informational purposes only.
