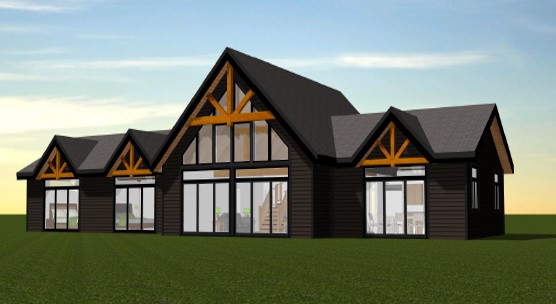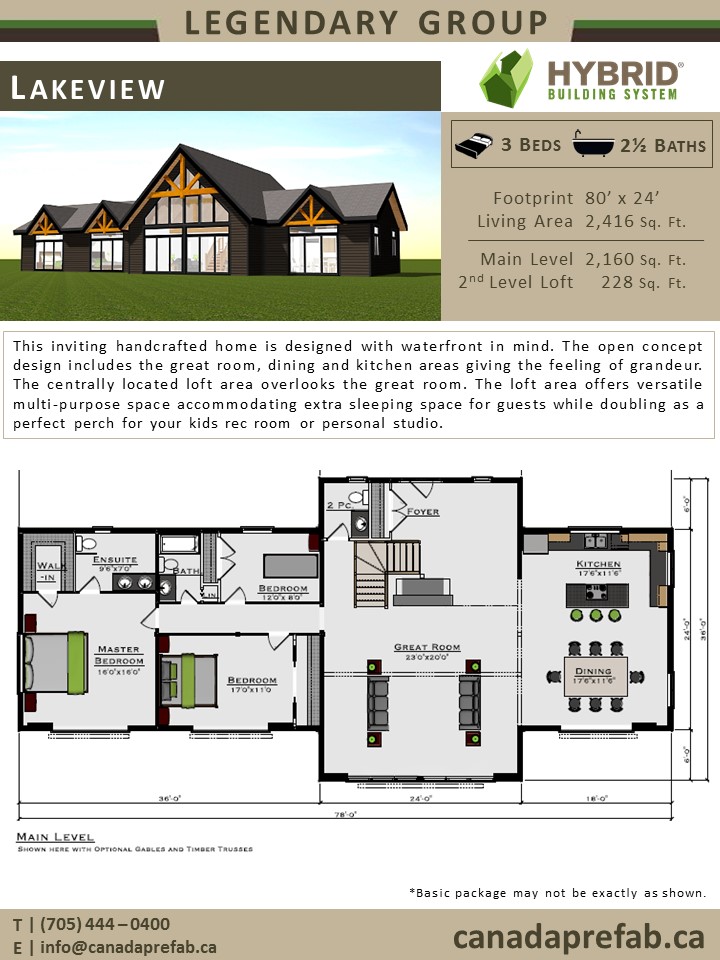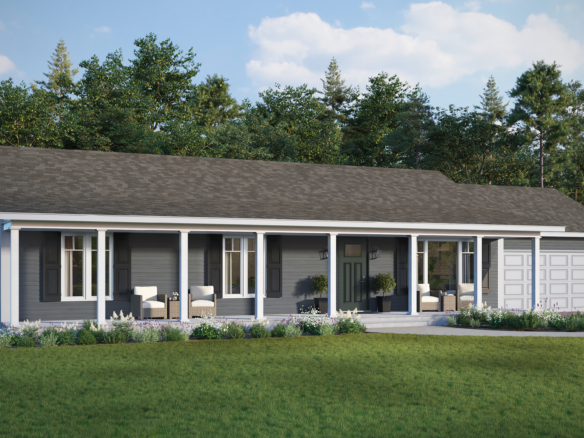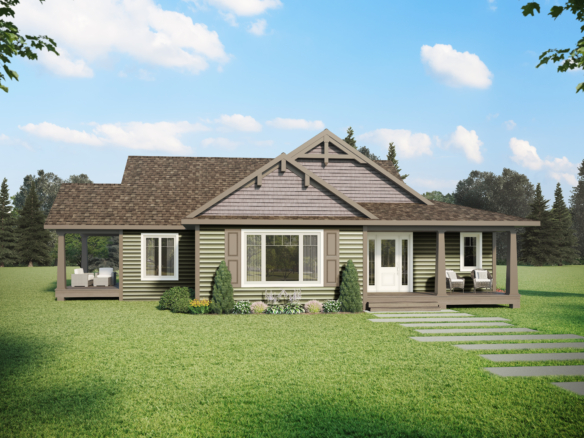Cape Cod Floor Plans
Collingwood, Ontario
Overview
- Bungalow
- 3
- 2.5
- 2416
Description
The inviting handcrafted timber frame home is designed with waterfront in mind. The open concept design includes the great room, dining and kitchen areas giving the feeling of grandeur. The centrally located loft area overlooks the great room. The loft area offers versatile multi-purpose space accommodating extra sleeping space for guests while doubling as a perfect perch for your kids rec room, den or your own personal studio.
Details
Updated on August 24, 2021 at 9:41 am- Price: Contact for quote
- House Size: 2416 Sq Ft
- Bedrooms: 3
- Bathrooms: 2.5
- House Type: Bungalow
- House Style: Cape Cod Floor Plans
Mortgage Calculator
Monthly
- Principal & Interest
- Property Tax
- PMI
Similar Listings
Riverstone A
- Contact for quote
Lindsay
- Contact for quote
Mapleton
- Contact for quote
Cameleon
- Contact for quote
All floor plan details, renderings, and images are the property of the Builder. For informational purposes only.







