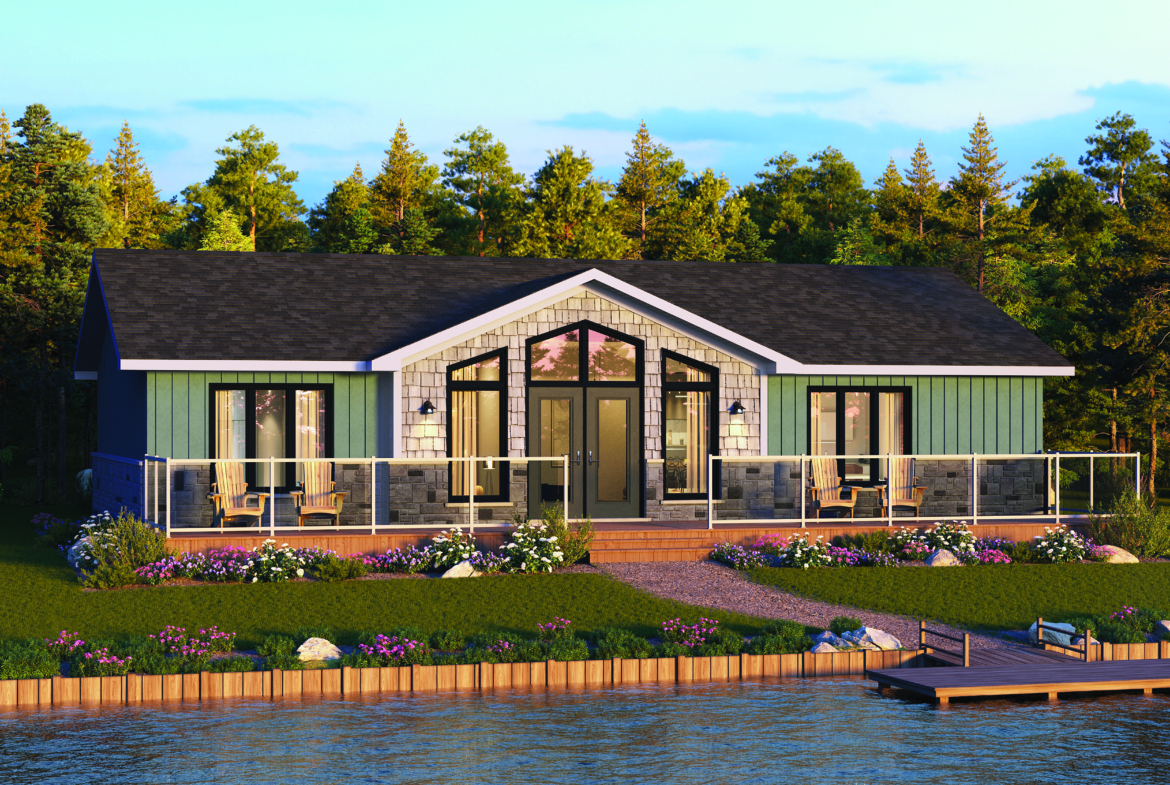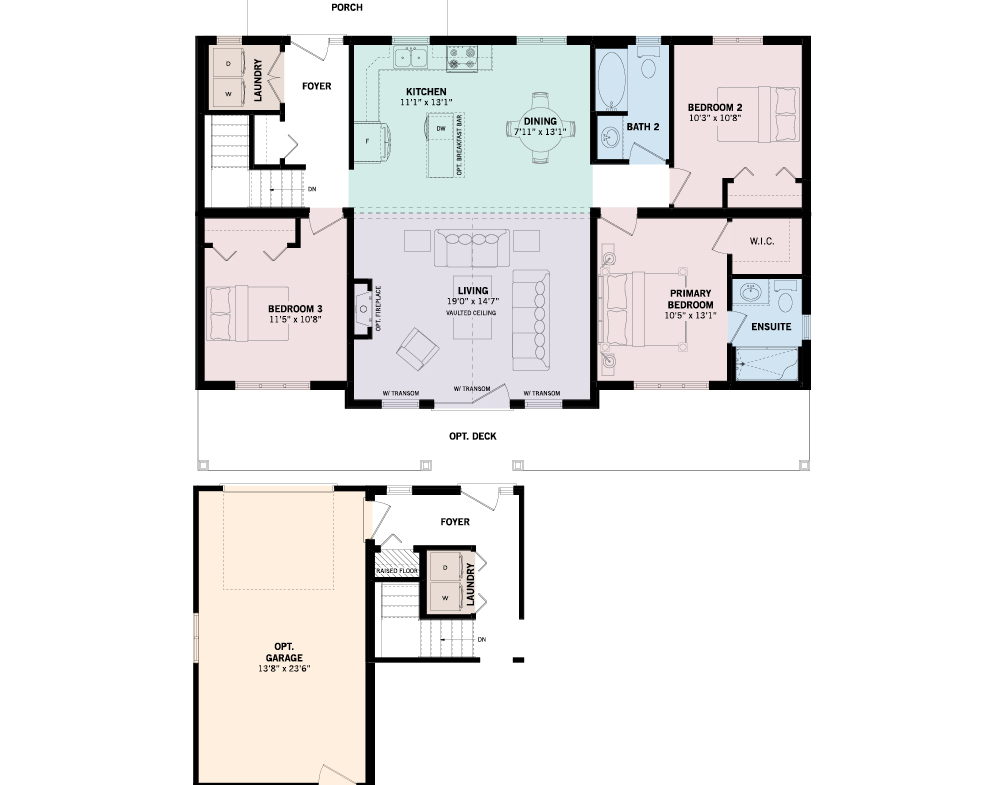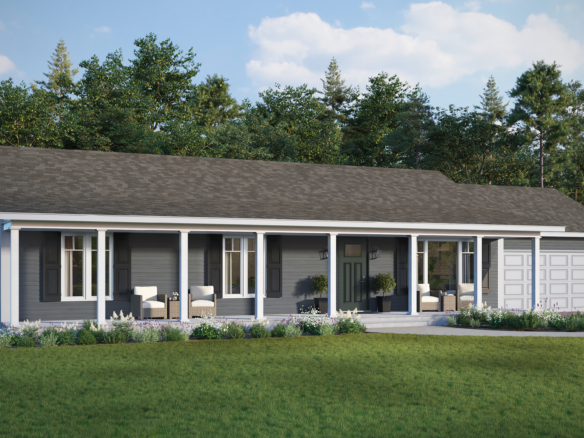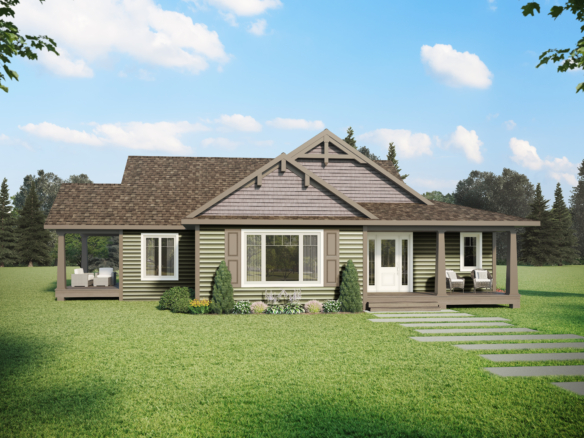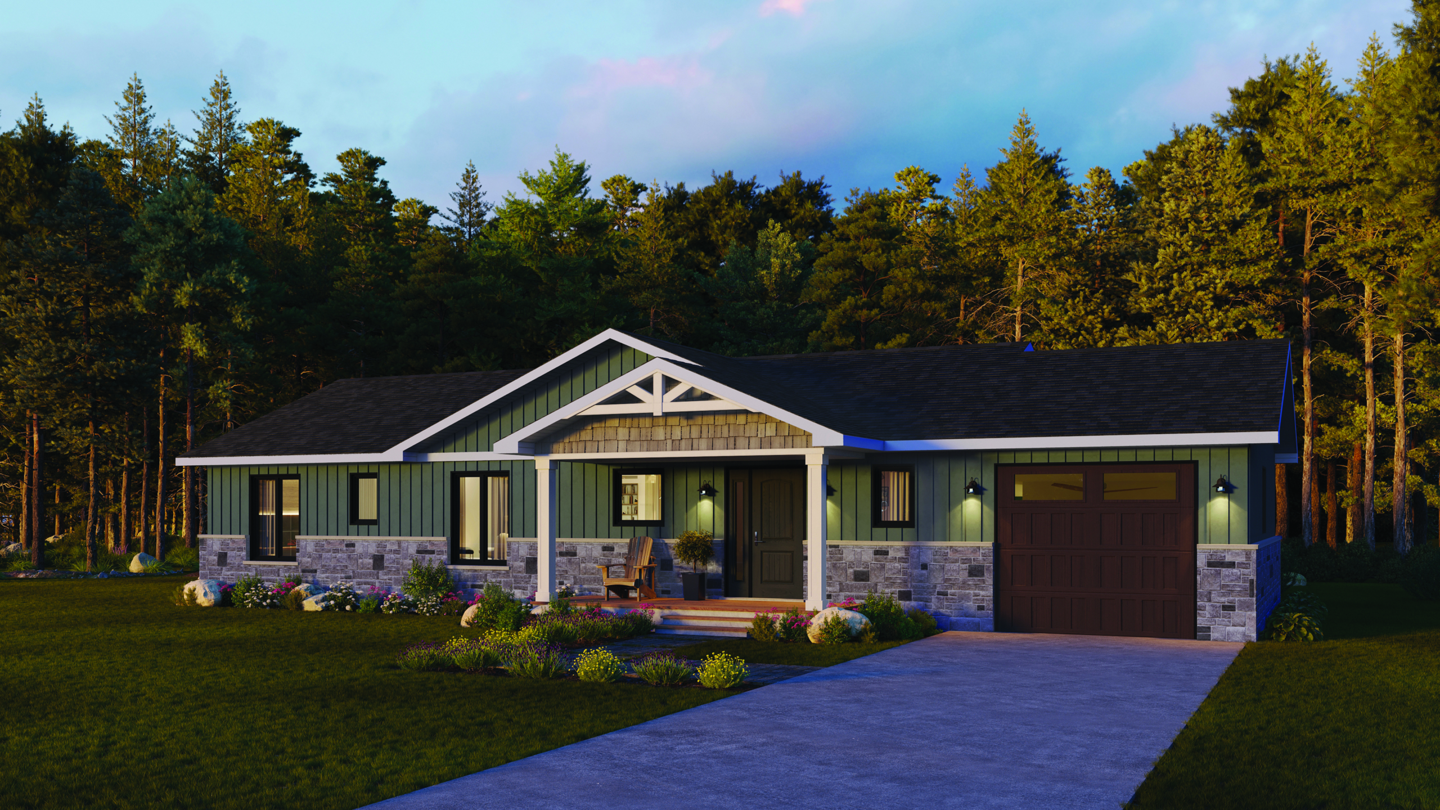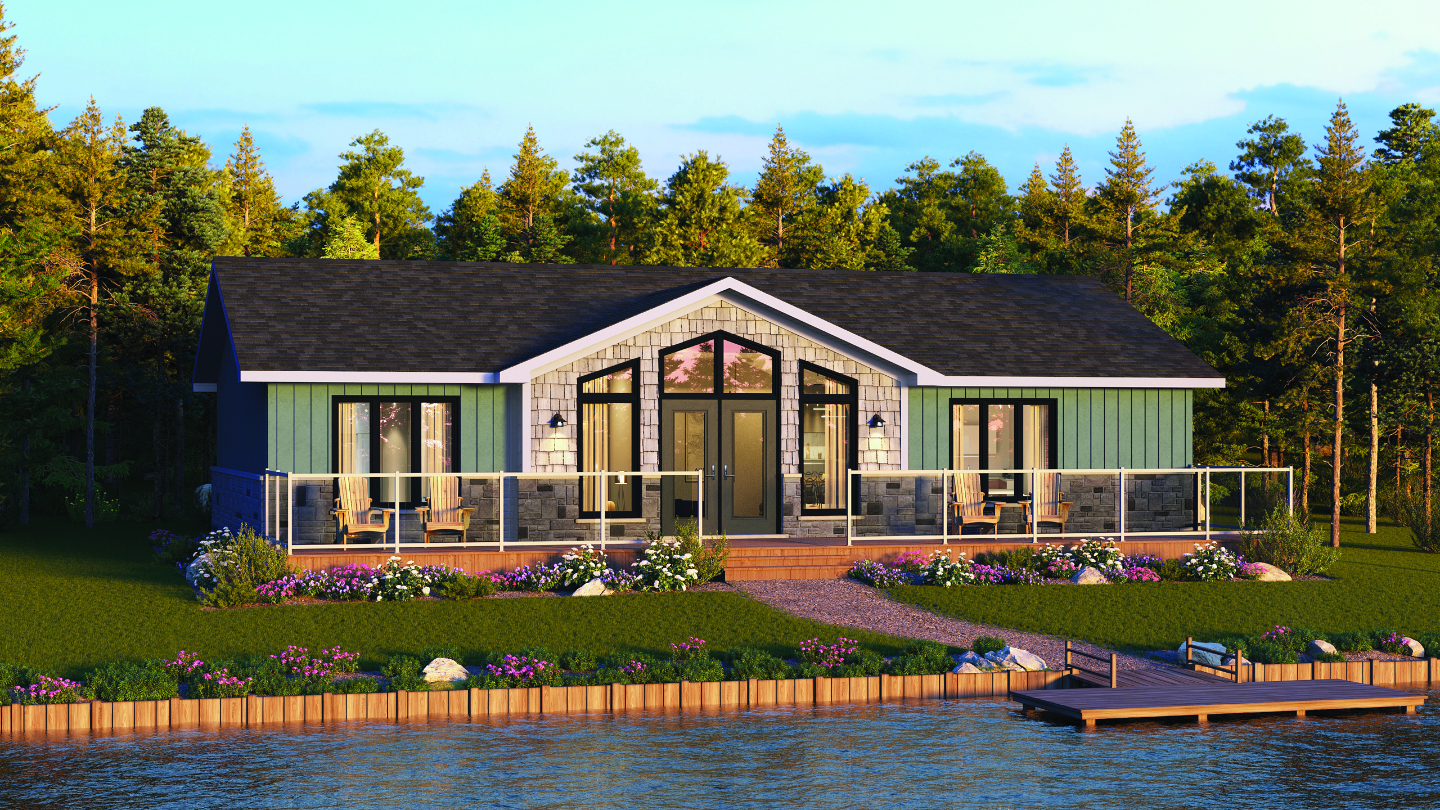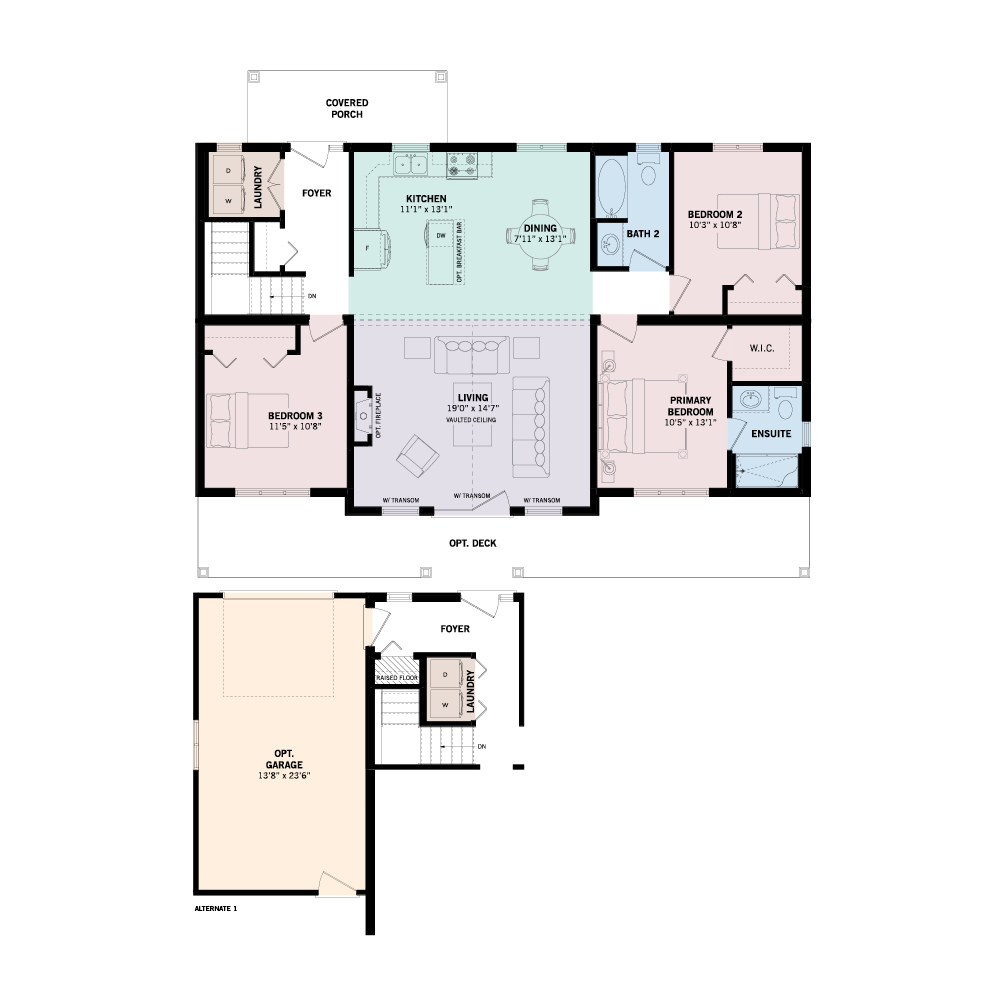Traditional Floor Plans
Kenilworth, Ontario
Overview
- Bungalow, Cottage
- 2
- 2.5
- 1384
Description
The Lakefield prefab home floor plan is a stunning vacation bungalow with ample windows to take advantage of your country or lakefront views. And the updated renderings from the team at Quality Homes showcase its true potential.
The flexible floorplan allows for three bedrooms or two bedrooms with a home office. The Lakefield’s beautiful living room with a soaring vaulted ceiling is comfortable and roomy. The open-concept kitchen has room for an optional island or breakfast bar, and the combined dining area off the kitchen is close by for meal set-up and after-dinner games.
Details
Updated on December 7, 2023 at 3:32 pm- Price: Contact for quote
- House Size: 1384 Sq Ft
- Bedrooms: 2
- Bathrooms: 2.5
- House Type: Bungalow, Cottage
- House Style: Traditional Floor Plans
Floor Plans
Floor Plan
- Size: 1384 sqft
- 2
- 2.5
Lakefield_Floorplan-Handout_Print
Description:
Mortgage Calculator
Monthly
- Principal & Interest
- Property Tax
- PMI
Similar Listings
Rosseau
- Contact Quality Homes
Riverstone A
- Contact for quote
Lindsay
- Contact for quote
Mapleton
- Contact for quote
All floor plan details, renderings, and images are the property of the Builder. For informational purposes only.

