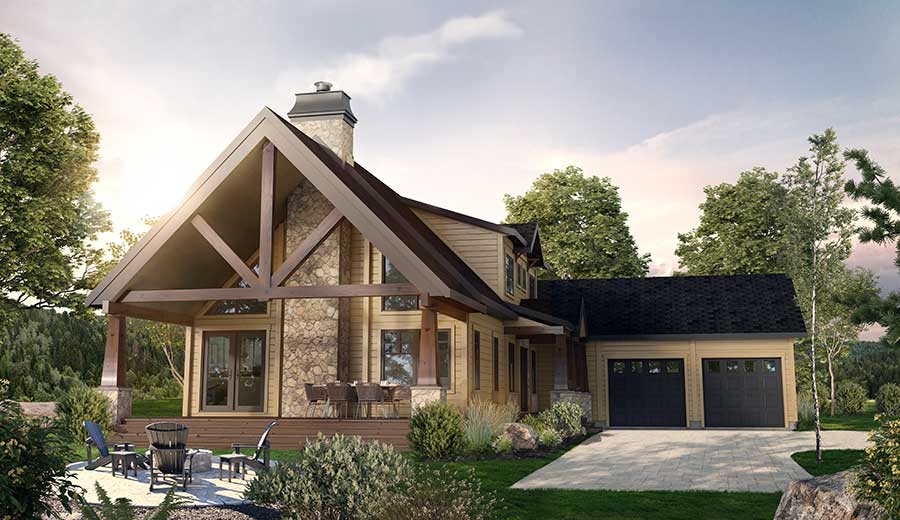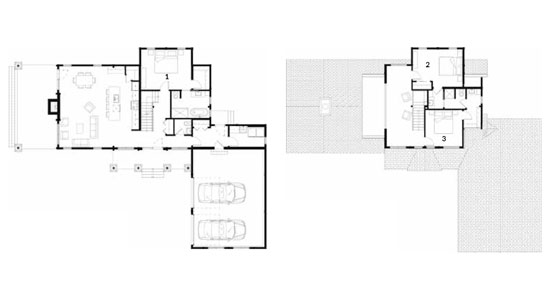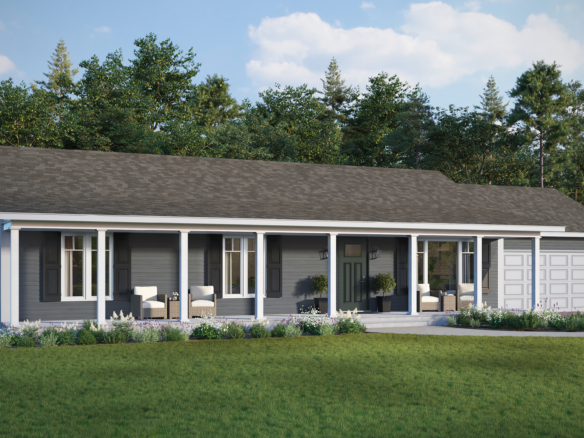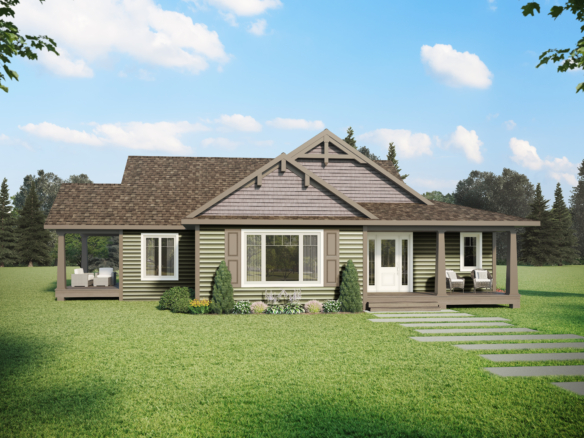Cape Cod Floor Plans
Innisfil, Ontario
Overview
- Bungalow
- 3
- 2 + 1
- 1983
Description
The Juno features a brand new, unique exterior that is extraordinary all around. This home combines a new look with the staples of a Craftsman design, such as beautiful exposed rafters, intricate stonework, and square columns which taper at the top. The interior is truly magical with decorative beams on a vaulted ceiling and a loft that captures the perfect, panoramic view. The Juno has both porch and garage options.
Details
Updated on August 14, 2021 at 2:20 am- Price: Contact for quote
- House Size: 1983 sqft
- Bedrooms: 3
- Bathrooms: 2 + 1
- House Type: Bungalow
- House Style: Cape Cod Floor Plans
Floor Plans
Main Floor Plan
- Size: 1983 sqft
- 3
- 2 + 1
EN_JUNO
Description:
Mortgage Calculator
Monthly
- Principal & Interest
- Property Tax
- PMI
Similar Listings
Riverstone A
- Contact for quote
Lindsay
- Contact for quote
Mapleton
- Contact for quote
Cameleon
- Contact for quote
All floor plan details, renderings, and images are the property of the Builder. For informational purposes only.







