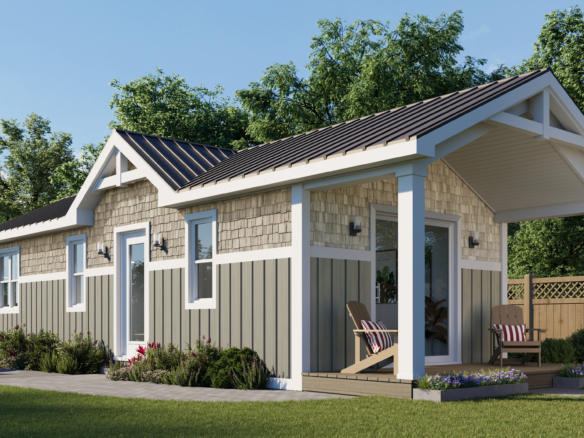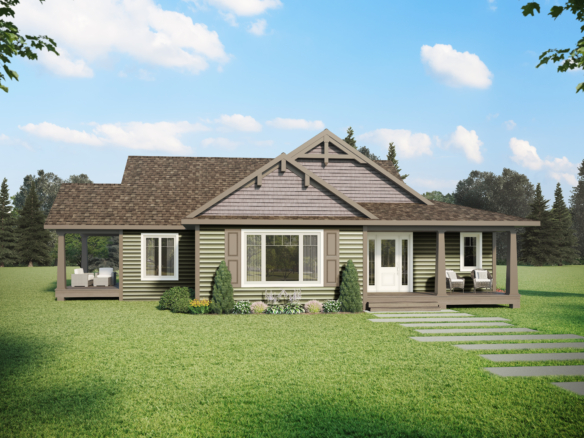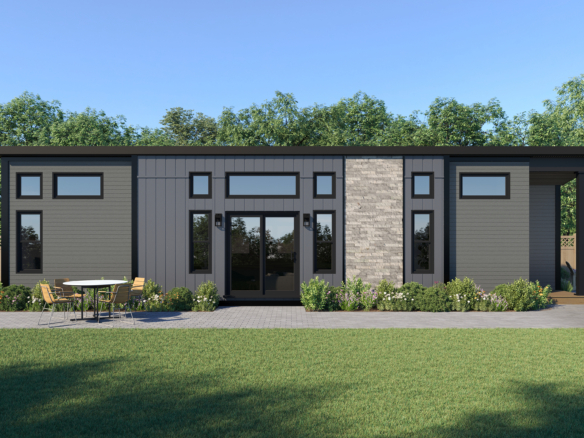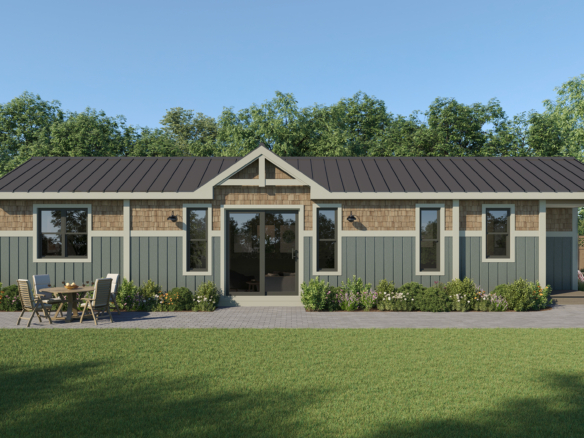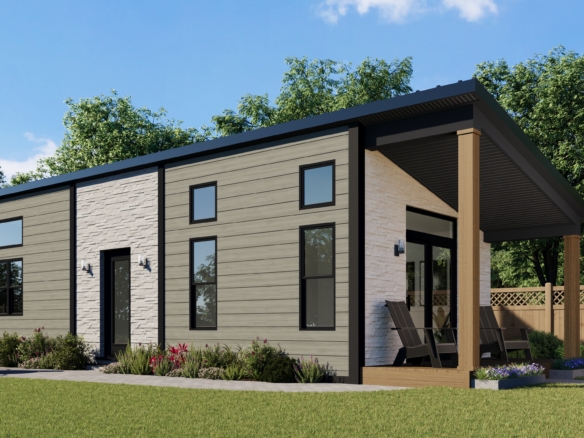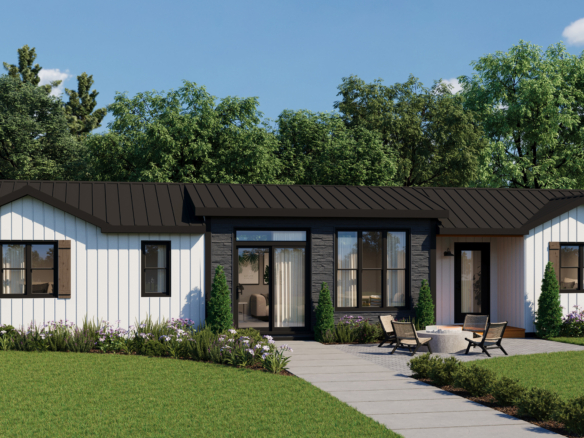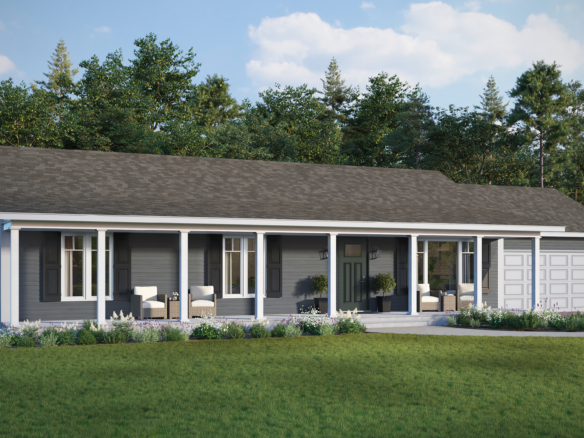
Quality Homes
About Quality Homes
Welcome to Quality Homes! Ontario’s premier modular home and cottage builder.
Since 1987, thousands of families across Central & Southwestern Ontario have trusted Quality Homes to build their custom homes or cottages.
Have land and looking to build?
Building your home or cottage outside exposes it to all the elements our Canadian climate can throw at it. Snow, sleet, ice, and rain can wreak havoc on building materials, do a lot of damage to your home, and cause delays and cost overruns.
A Quality Home, on the other hand, is a factory-built home. Every home is built indoors in our climate-controlled state-of-the-art facility in Kenilworth, Ontario, and then delivered to and assembled on your lot. The result is a premium custom home or cottage, built to the highest standards, guaranteed to be delivered on time, on budget, and covered by the longest warranty in the home building industry.
We make it easier, finish it faster, and build it smarter than traditionally built homes.
Select one of our designs, modify it to your needs, or work with our in-house drafting department to create your own custom design that is certain to be your perfect home. The team at Quality Homes, each an expert in their field, works with you every step of the way. From permits and design to construction and move-in – we do it all!
Discover The Art and Science of Building.
Tour our Sales Centres & Model Homes at 4 convenient locations: Kenilworth, Cookstown, Stoney Creek, and Sturgeon Falls.
Quality Homes Process
Live Modular Home Installation in Hamilton, ON
Language: English
Laurel A
- Contact for quote
Lindsay
- Contact for quote
Foxboro B
- Contact for quote
Foxboro A
- Contact for quote
Laurel B
- Contact for quote
Bluewater B
- Contact for quote
Bluewater A
- Contact for quote
Riverstone A
- Contact for quote
Cambridge
- Contact for quote
Mapleton
- Contact for quote
