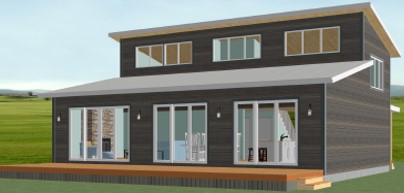Traditional Floor Plans
Ontario
Overview
- Two Storey
- 3
- 2.5
- 2
- 2860
Description
From the Quality Homes website:
The inviting foyer of the Ashton sets the tone for this lovely two-storey three bedroom plan.
A large great room, breakfast area and kitchen flooded with natural light are located at the rear with a traditional dining room and office/den at the front. On the second floor, a laundry room with linen closet is tucked away between the ensuite and children’s bedrooms. The master bedroom is completed with a walk-in closet and master ensuite. Using a mixture of exterior finishes, this home is ideal for the country or the city.
Details
Updated on June 14, 2022 at 5:48 pm- Price: Contact for quote
- House Size: 2860 sqft
- Bedrooms: 3
- Bathrooms: 2.5
- Garages: 2
- House Type: Two Storey
- House Style: Traditional Floor Plans
Features
Floor Plans
Main Floor Plan
- Size: 2860 sqft
- 3
- 2.5
Ashton
Description:
Mortgage Calculator
Monthly
- Principal & Interest
- Property Tax
- PMI
Similar Listings
Cambridge
- Contact for quote
Break House
- Contact for quote
Flat Rock
- Contact for quote
Countryview II
- Contact for quote
All floor plan details, renderings, and images are the property of the Builder. For informational purposes only.











