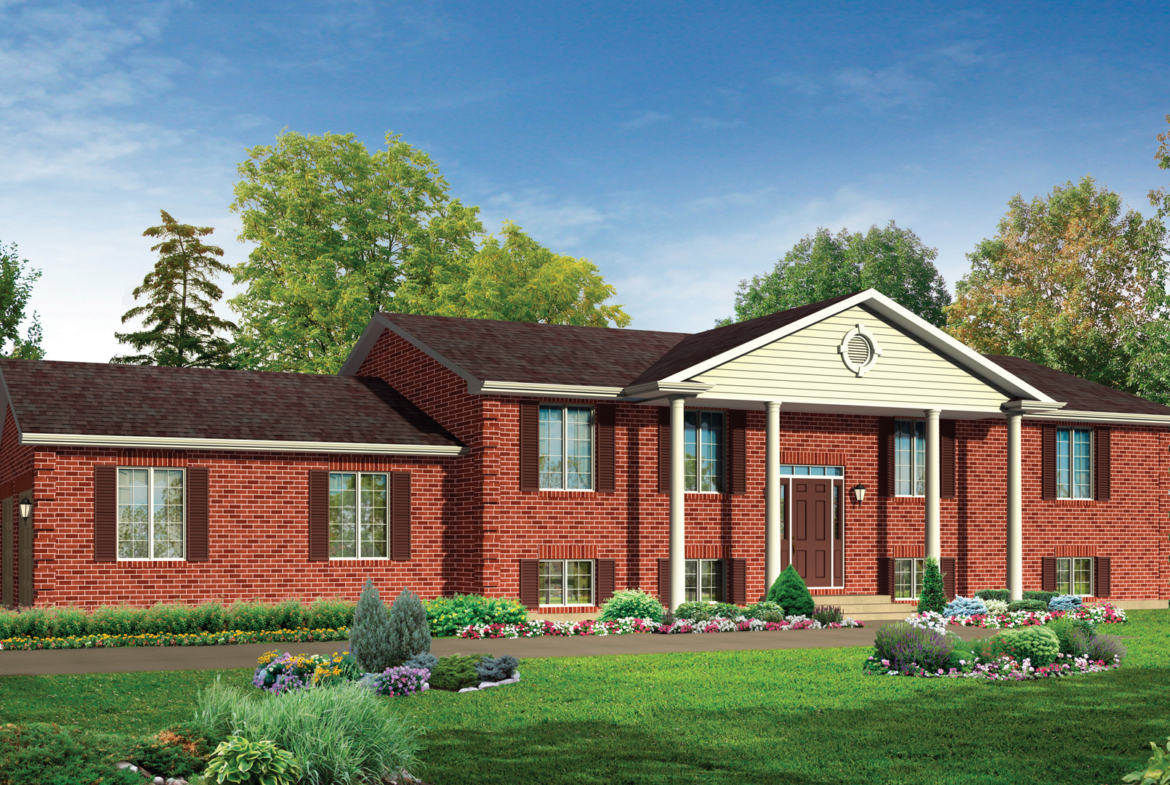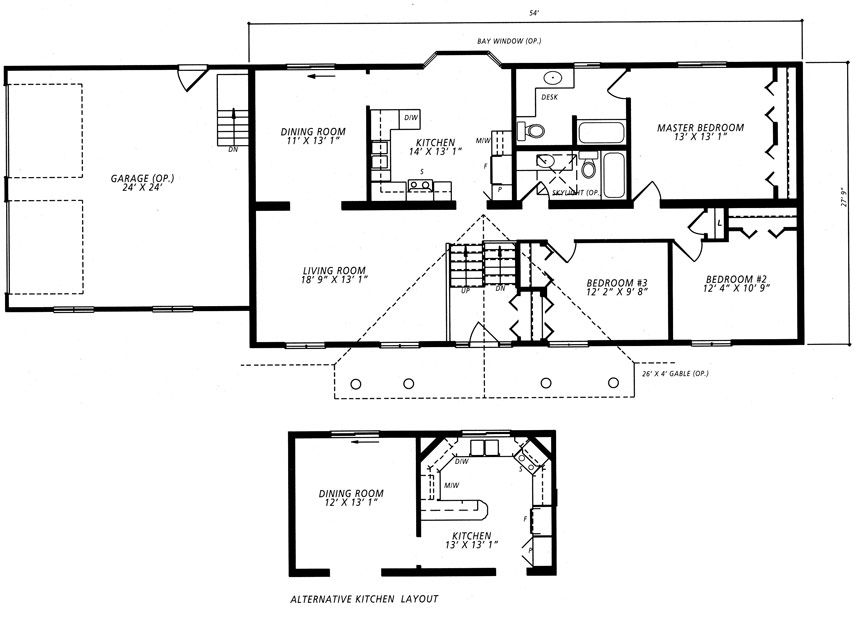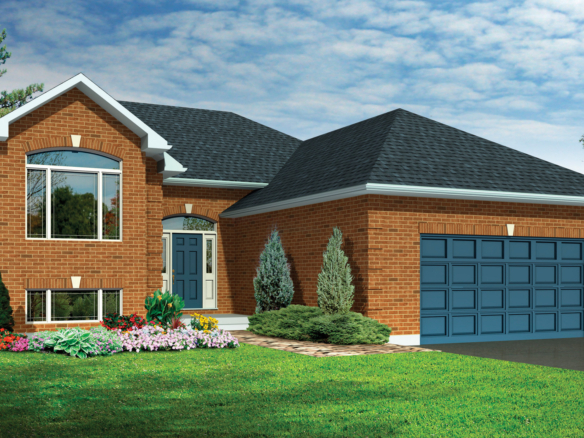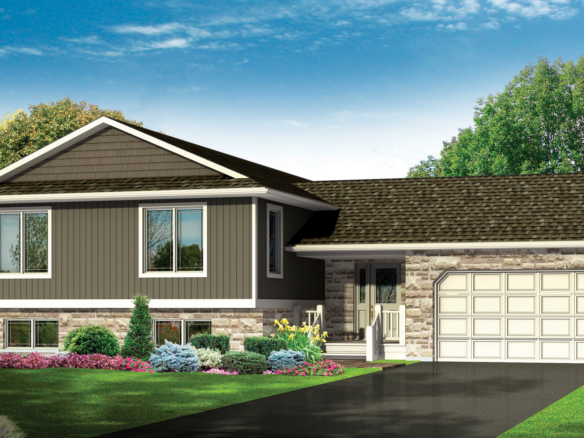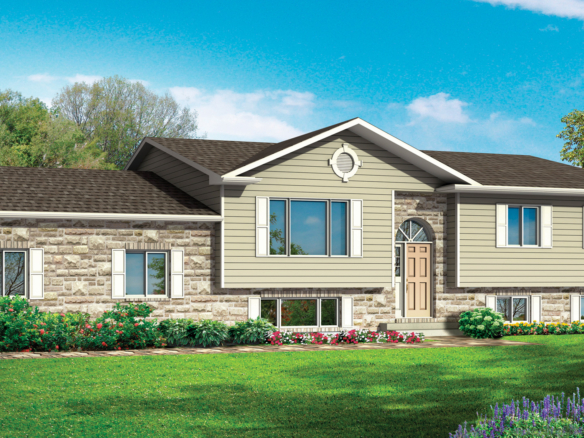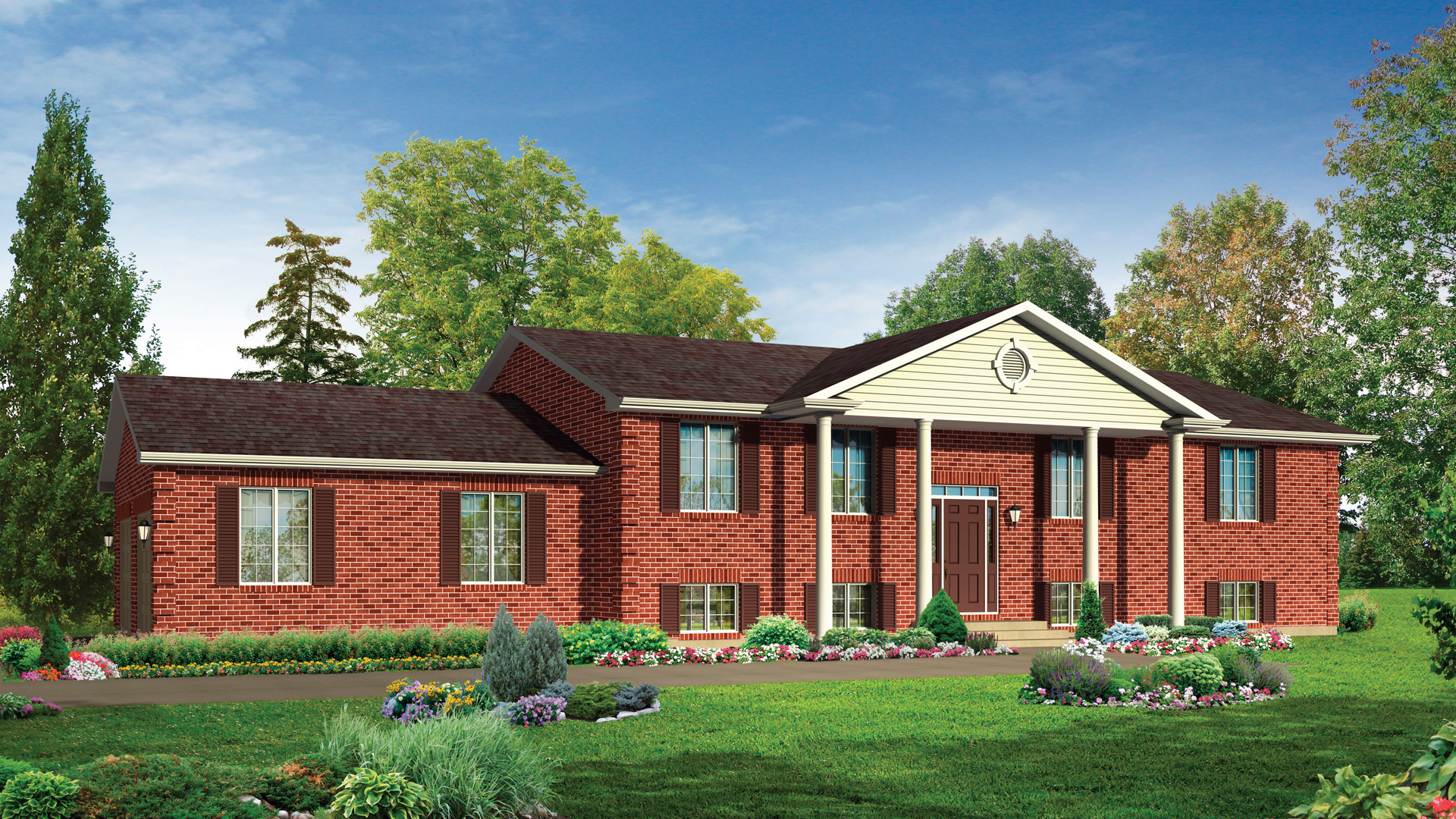Ranch Floor Plans
Ontario
Overview
- Split Level
- 3
- 2
- 1499
Description
Step through the large, bright entrance of this elegant, raised ranch. You’ll find almost 1,500 square feet of well-appointed space including a large eat-in kitchen, a spacious, 4-piece ensuite bath and a huge living room. Choose from a wide range of available options including walk-out bay windows, gas fireplace, skylights and a single or double garage to truly make this Rose dale house your home.
Details
Updated on August 19, 2021 at 5:06 pm- Price: Contact for quote
- House Size: 1499 sqft
- Bedrooms: 3
- Bathrooms: 2
- House Type: Split Level
- House Style: Ranch Floor Plans
Floor Plans
Main Floor Plan
- Size: 1499 sqft
- 3
- 2
Description:
Mortgage Calculator
Monthly
- Principal & Interest
- Property Tax
- PMI
Similar Listings
All floor plan details, renderings, and images are the property of the Builder. For informational purposes only.
