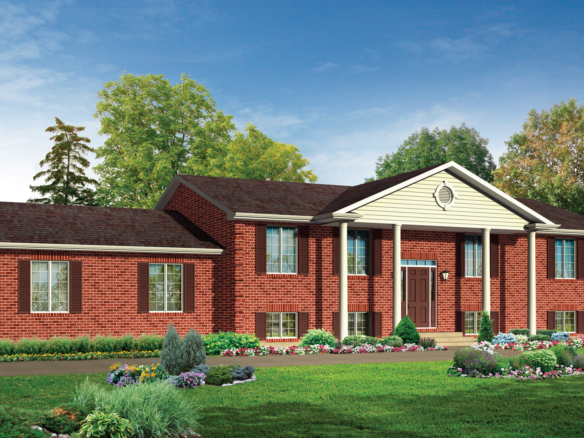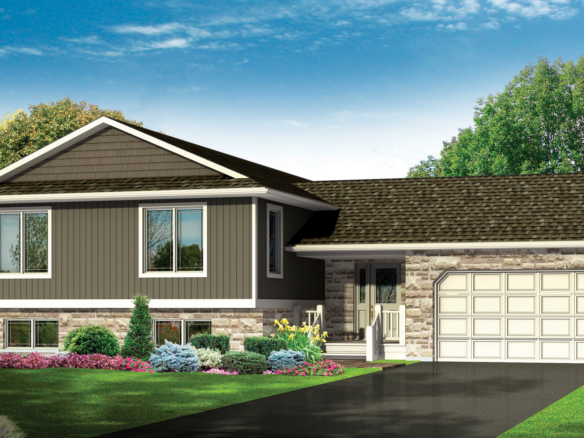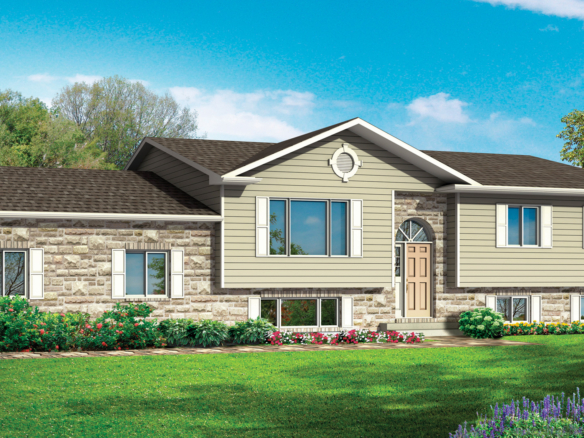Overview
- Split Level
- 3
- 2
- 1463
Description
The Prince Edward split-level home features modern styling and architecture with its hip roof design making it a perfect fit for a rural lot or village environment. Large 4’ wide stairs lead up or down from the foyer which features an arched transom window and sidelights that will brighten your home and make your guests feel welcome from the moment they arrive. At the top of the stairs, the spacious, open-concept floor plan provides a breathtaking view of the principal rooms. Whether you choose the 1,353 sq. ft. model with the separate living and dining rooms, or the larger plan with the bright sunroom off the kitchen, either version of this beautiful home is perfect for family life and entertaining.
Details
Updated on August 17, 2021 at 9:11 pm- Price: Contact for quote
- House Size: 1463 sqft
- Bedrooms: 3
- Bathrooms: 2
- House Type: Split Level
- House Style: Cape Cod Floor Plans
Floor Plans
- Size: 1463 sqft
- 3
- 2
Description:
Mortgage Calculator
- Principal & Interest
- Property Tax
- PMI








