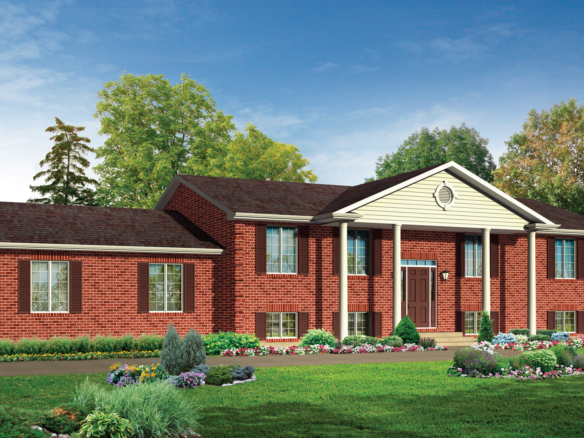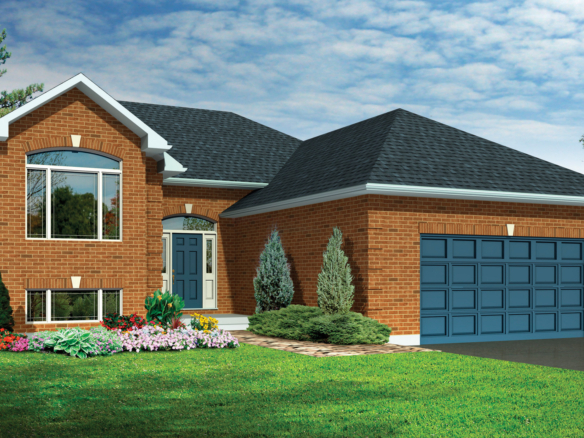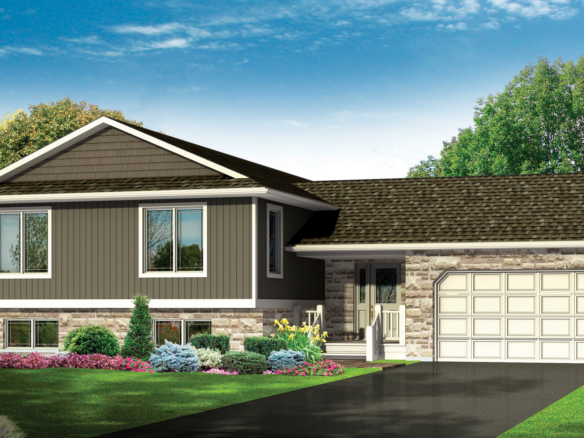Ranch Floor Plans
Ontario
Overview
- Split Level
- 3
- 2
- 1181
Description
This three-bedroom raised ranch is perfect for families who want to combine an efficient, well-planned main floor with the possibility of future expansion into a bright, spacious lower level. A large gable highlights the appealing front elevation, while inside, the large living room window and patio door in the dining room bring lots of light into this home. The larger Ashwood model features a 4-piece ensuite and both are available with a wide variety of other options including a single or double garage, decks and gas or wood burning fireplaces.
Details
Updated on August 19, 2021 at 5:05 pm- Price: Contact for quote
- House Size: 1181 Sq Ft
- Bedrooms: 3
- Bathrooms: 2
- House Type: Split Level
- House Style: Ranch Floor Plans
Floor Plans
Main Floor Plan
- Size: 1,181 sqft
- 3
- 2
Description:
Mortgage Calculator
Monthly
- Principal & Interest
- Property Tax
- PMI
Similar Listings
All floor plan details, renderings, and images are the property of the Builder. For informational purposes only.







