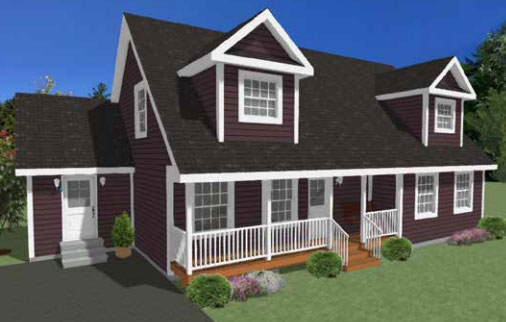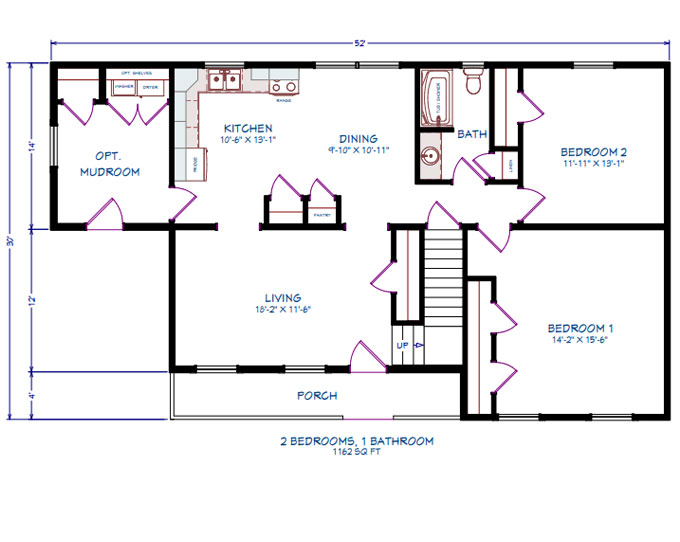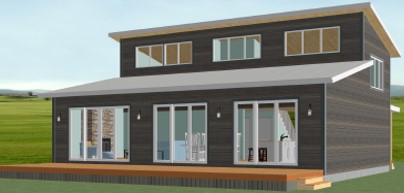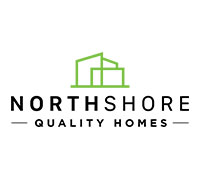Cape Cod Floor Plans
Massey, Ontario
Overview
- Two Storey
- 2
- 1
- 1162
Description
Floor plan options include:
- 7’ gable type dormers
- 4’ porch and railing
- 3 ½” Window trim
- Second coach light
- Appliances
Details
Updated on August 24, 2021 at 12:38 pm- Price: Contact for quote
- House Size: 1162 Sq Ft
- Bedrooms: 2
- Bathroom: 1
- House Type: Two Storey
- House Style: Cape Cod Floor Plans
Floor Plans
Main Floor Plan
- Size: 1162 sqft
- 2
- 1
Description:
Mortgage Calculator
Monthly
- Principal & Interest
- Property Tax
- PMI
Similar Listings
Cambridge
- Contact for quote
Break House
- Contact for quote
Flat Rock
- Contact for quote
Countryview II
- Contact for quote
All floor plan details, renderings, and images are the property of the Builder. For informational purposes only.







